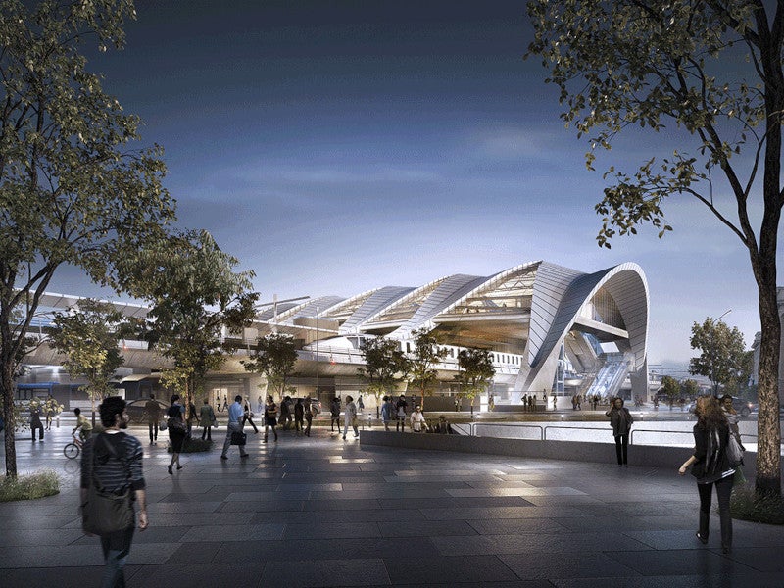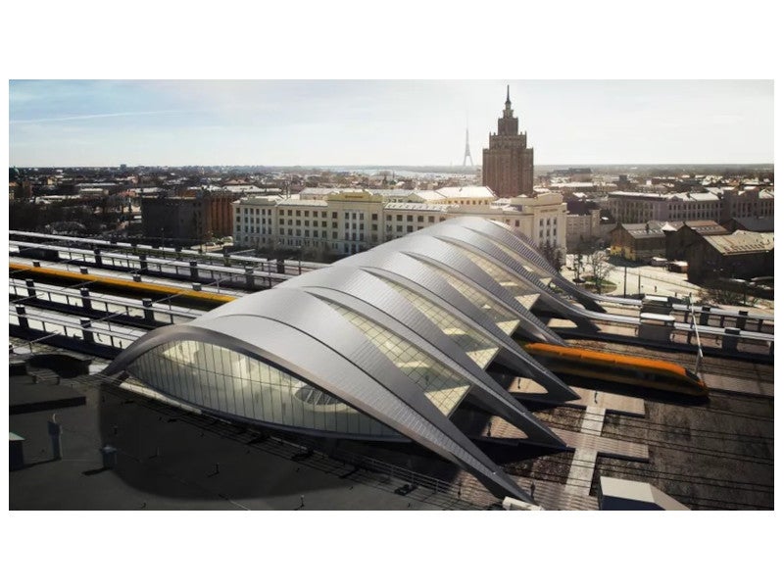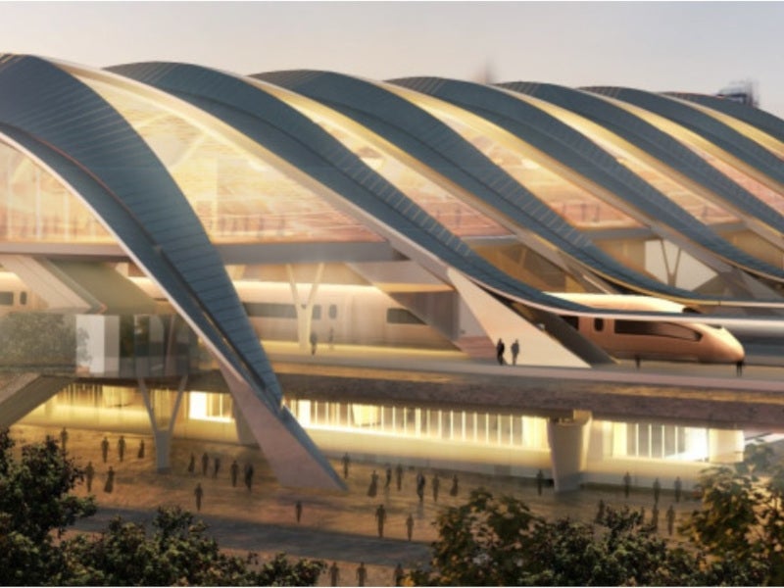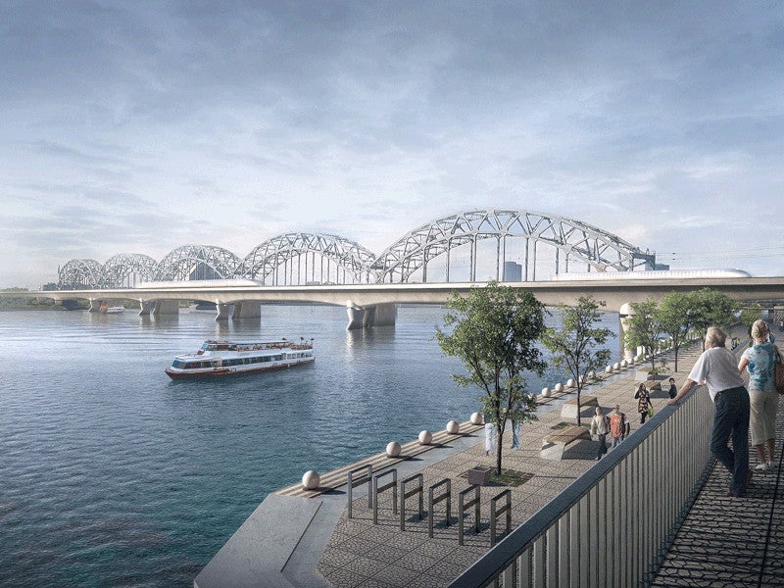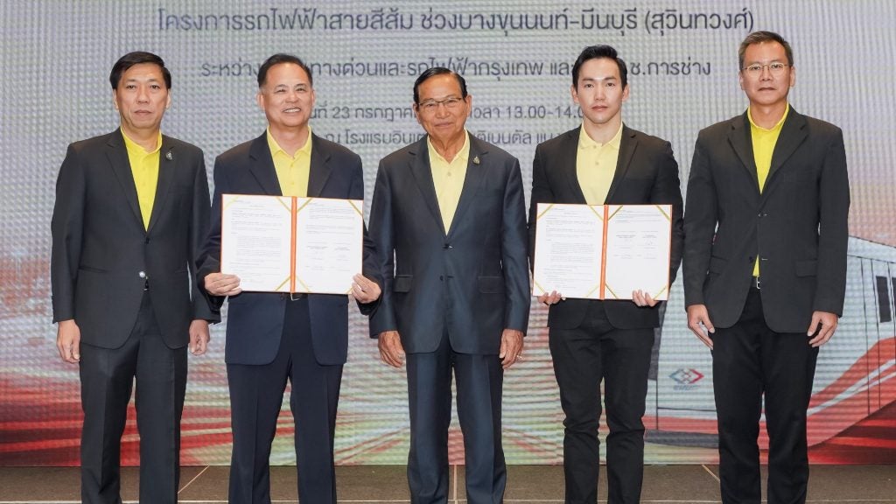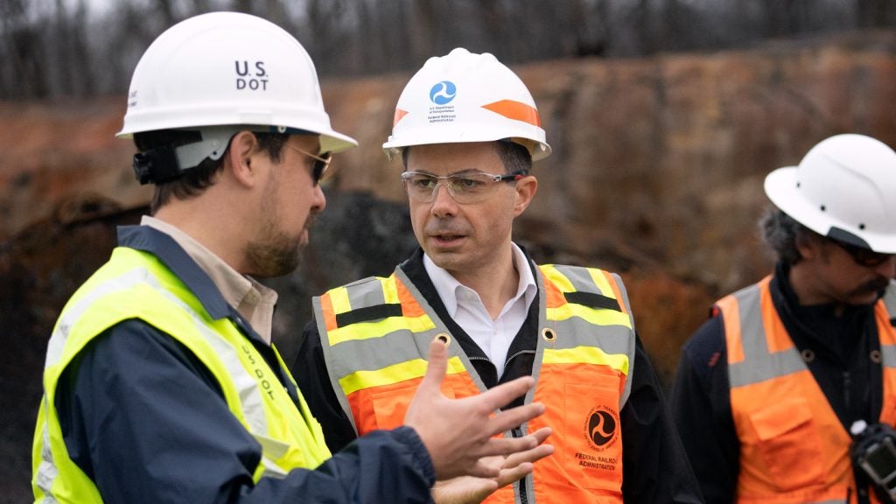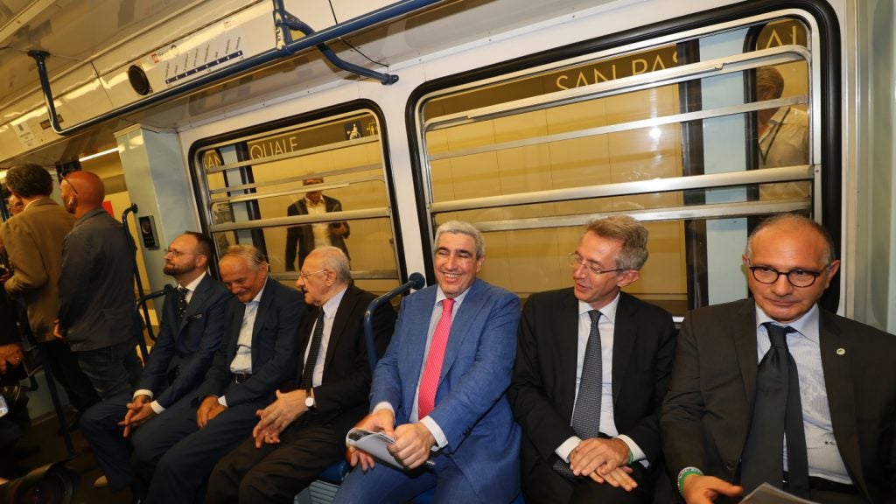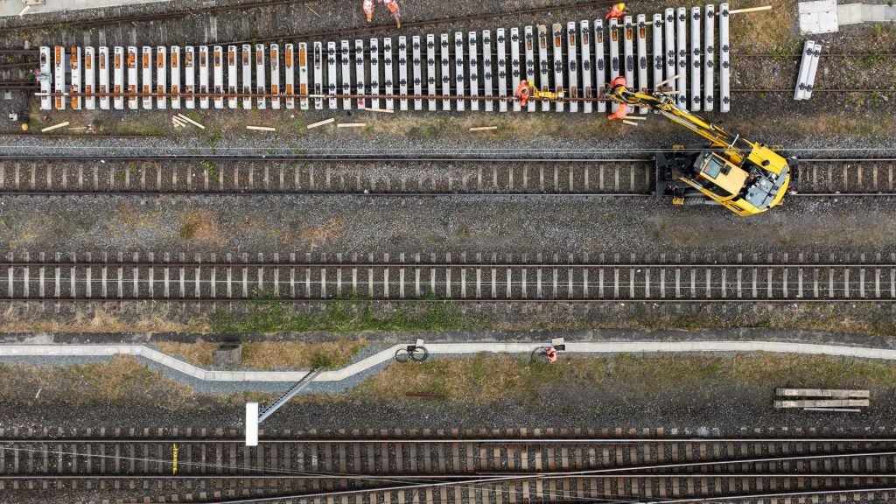The Rail Baltica Central Hub is one of the most important phases of the larger Rail Baltica project that will connect Estonian capital Tallinn with the border between Lithuania and Poland.
The €5.8bn ($6.2bn) Rail Baltica project is the largest infrastructure project undertaken in the Baltic region in the last 100 years. A joint venture of the Baltic States, RB Rail, is undertaking the construction of the Rail Baltica Central Hub as part of the Rail Baltica project.
Construction work on the €430m ($510m) Rail Baltica Central Hub project began in November 2020 amid the Covid-19 pandemic, and the project is anticipated to be completed in 2025.
Rail Baltica project details
Rail Baltica is the largest railway infrastructure project in the history of the Baltic States, which will build a fully electrified, double-track, European gauge railway. The total length of Rail Baltica is 870km, with 392km in Lithuania, 265km in Latvia, and 213km in Estonia.
It will support operations at a maximum speed of 240km/h for passenger trains and 120km/h for freight trains.
The project will reduce the travel time between the capital cities of the Baltic states while providing better access to education and health services. The Rail Baltica railway line is one of the priority projects of the Trans-European Transport Networks (TEN-T), a programme that aims to create a network of railways, roads, airports, and water infrastructure in the European Union (EU).
Rail Baltica Central Hub details
The Rail Baltica Central Hub will comprise a central station building, a railway bridge on the Daugava River, and other rail infrastructure. It will allow commuters to change between the regional and local rail lines, and between different modes of transport.
It is designed as a single infrastructure element in a contemporary style of classic themes. A repetitive sequence of arches and vaults to be built as part of the project will offer visual contrast to the city’s towers.
The entire project will be spread across 74ha, with the station occupying 15ha. It will see the reconstruction of the Riga railway station complex, construction of European standard gauge tracks and an overpass, and the removal of embankments.
The project will include a 2.6km standard-gauge (1,435mm) railway section from Lacplesa street to Jelgava Street, construction of six new railway overpasses at Dzirnavu, Jelgava, Lacplesa, Praga, Maskava, and Mukusala streets, and a 1km-long bridge over the Daugava and the Maza Daugava rivers.
Station building design
The design of the station building aims to enhance the density of the city’s landscape through the creation of distinct plazas and urban spaces. It will be the focal point of the entire project, providing a strong visual identity and contributing to Riga’s image as a European metropolis. Its design is inspired by the arch, which is the archetypal form of historic central stations across the globe.
The building, with its roof canopies reminiscent of the art nouveau period, will create a new landmark in the city. The sloping canopies will allow an even flow of light throughout the building, creating a spacious and airy concourse.
The station building will be characterised by geometric features, repetition, and symmetry for better wayfinding and orientation. The large space influenced by ecclesiastical architecture will serve as a point of arrival and departure for the travellers.
Rail Baltica Central Hub project construction details
Two new parallel tracks will be constructed on the south side of the existing tracks to increase the presence of the rail network in the city landscape and across Daugava. The new bridge will be a light, floating construction. It will have bicycle and pedestrian paths to provide improved connectivity along the rails and across the river.
Initial work on the project is being undertaken on a site situated between the Riga central railway station and the building of the Ministry of Transport, and along the railway line between the streets of Maskavas and Lacplesa.
Construction of the first railway overpass of the railway station commenced in September 2021.
Financing for Rail Baltica Central Hub project
The Rail Baltica Central Hub project is financed as part of the Rail Baltica project.
The European Climate, Infrastructure and Environment Executive Agency (CINEA), RB Rail, Estonia’s Ministry of Economic Affairs and Communications, and the transport ministries of Latvia and Lithuania signed a grant agreement in October 2021 on the Connecting Europe Facility (CEF) funding for the Rail Baltica project.
The total budget under the agreement is €19.7m ($220.886m), of which the CEF contribution will be a maximum amount of €16.7m ($187.70m), or 85% of total eligible costs under the agreement. The remaining 15% will be financed by the governments of the Baltic States.
Contractors involved
BERERIX, a joint venture (JV) of BESIX, RERE Būve, and Rizzani de Eccher, completed the master design of the project. The JV is also responsible for the construction of the project.
The Eiropas Dzelzceļa līnijas (European Railway Lines) is the Rail Baltica project implementer and contracting authority of construction works.
PLH arkitekter was appointed to conduct an architectural review for the project, while Weston Williamson + Partners provided concept design services.
CREW – Cremonesi Workshop, an engineering and architecture firm, delivered architectural schematics and a detailed design of the station. COWI is also involved in the development of the station design, along with the surrounding urban areas.
Railway consulting firm DB Engineering & Consulting, along with consulting and construction engineering firms Egis Rail and Egis Batiments, provided Building Information Management (BIM) design. The firms were also responsible for providing construction supervision services for the project.
Planning and consulting firm AECOM delivered an engineering and urban building solution for the hub.
Engineering and consultancy company Ramboll, along with real estate company Realidea, consultancy company Ardenis Consult, and architectural firms Architects Soini & Horto and, Gottlieb Paludan Architects, are working together to identify opportunities for local value creation from the seven railway stations of the Rail Baltica project, including the Rail Baltica Central hub.
PRIMUS provided legal advice to RERE Būve during contract negotiations and execution.

