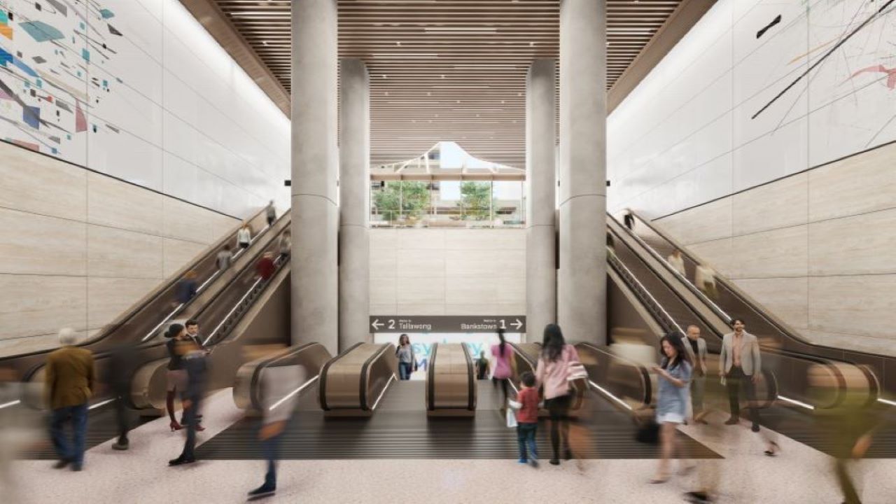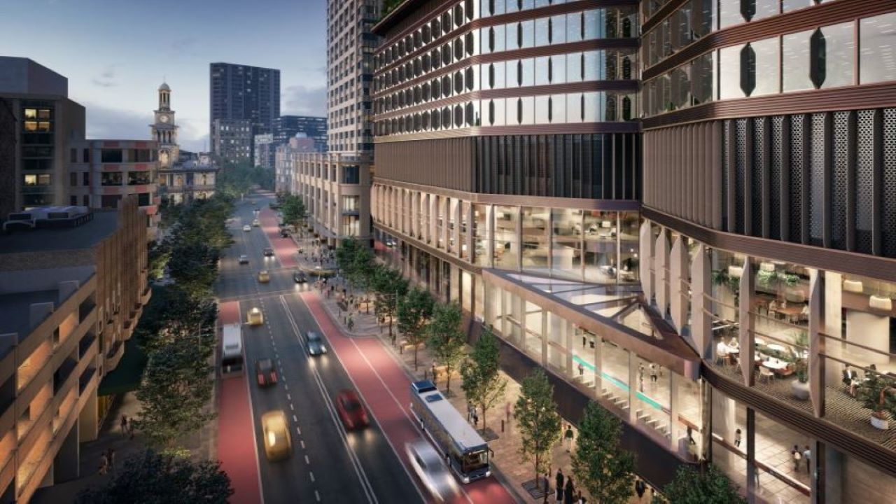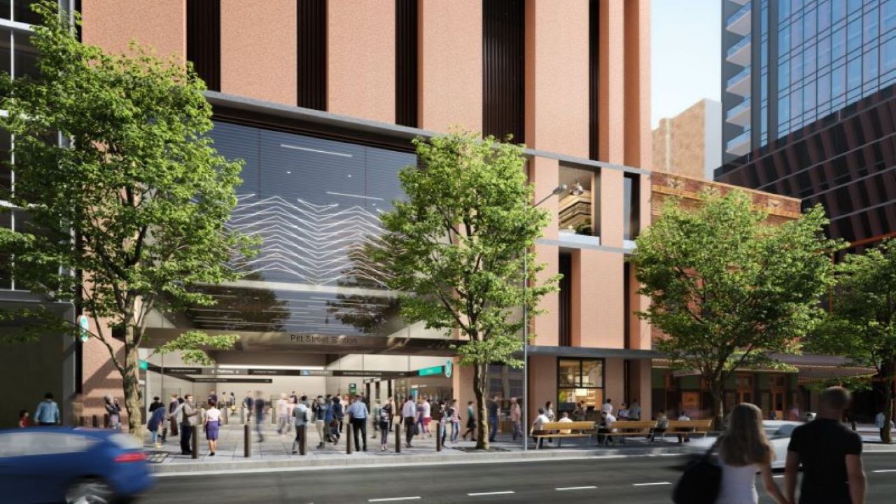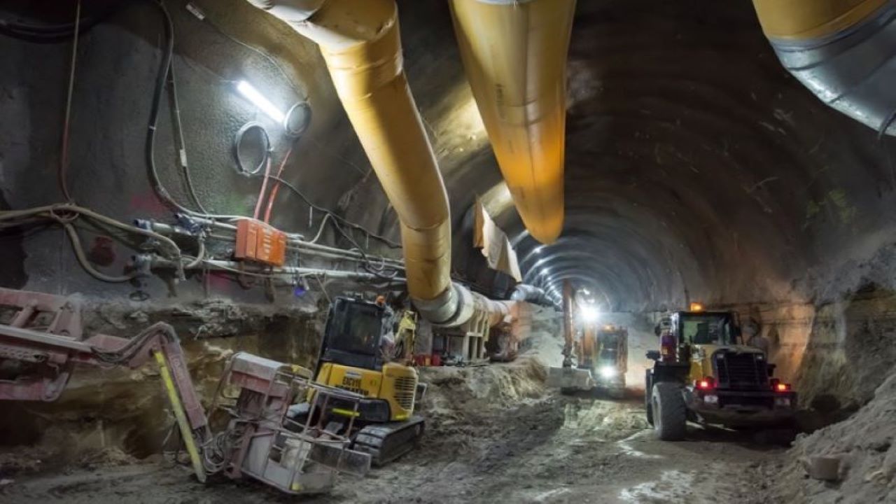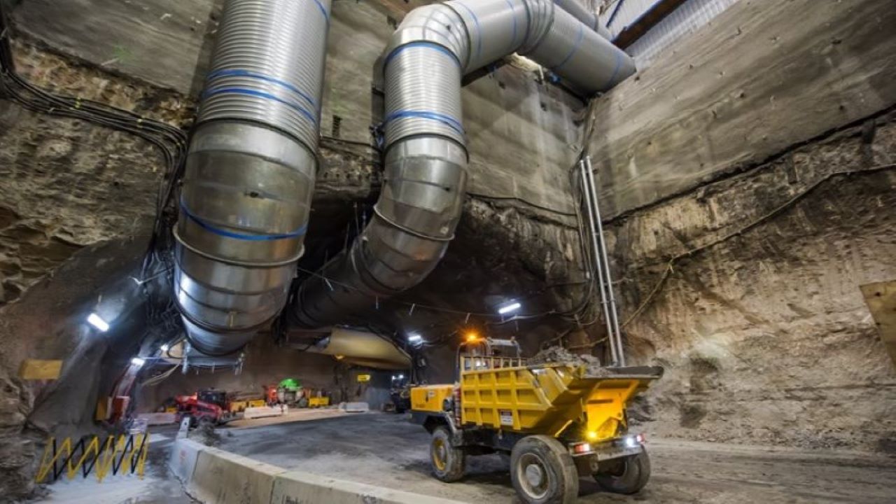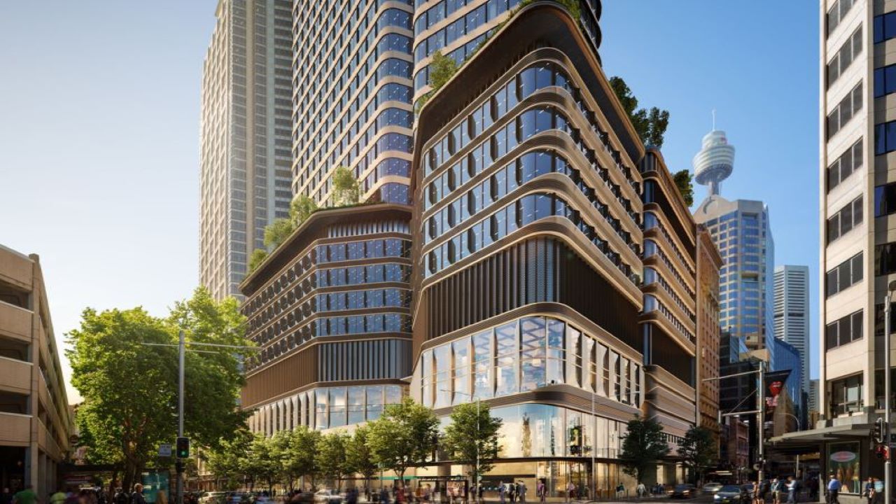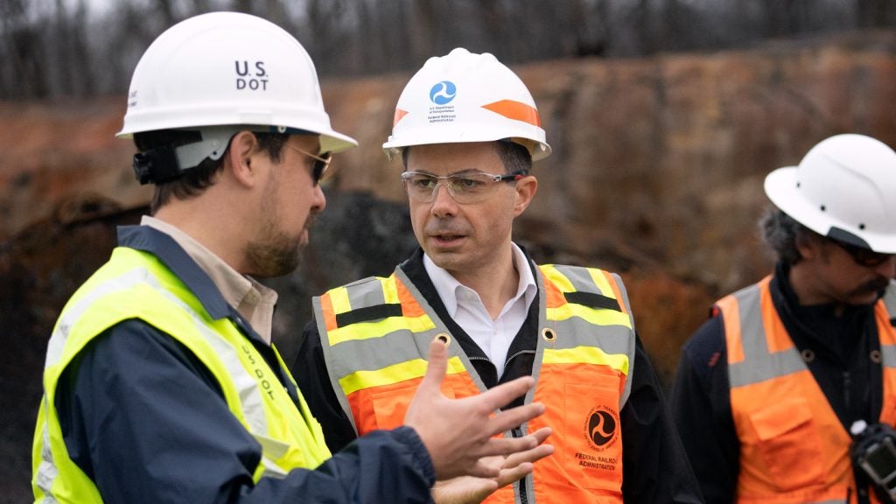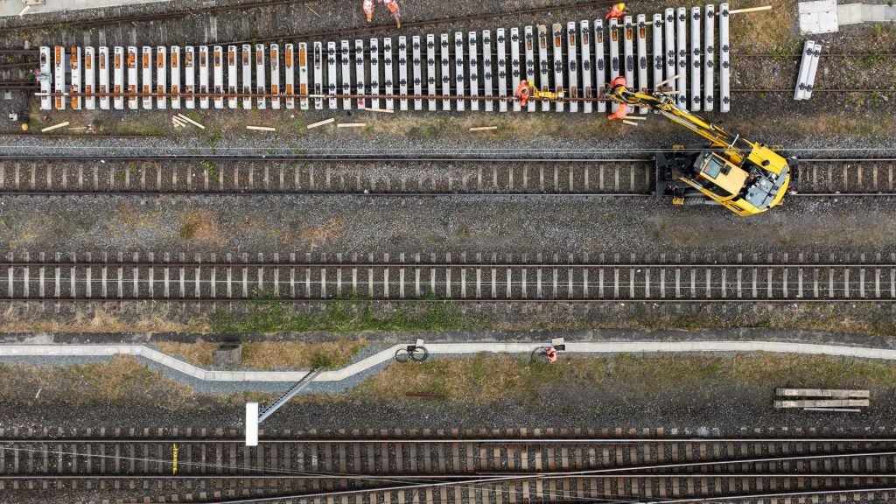Pitt Street Station is being developed in the central business district (CBD) of Sydney, Australia, as part of the integrated Station Development project.
It is one of the five new Sydney Metro stations planned to be integrated with the surrounding areas under the project. The remaining four stations are Victoria Cross in North Sydney, Crows Nest, Waterloo, and Martin Place.
Planning approval for the Pitt Street integrated station development was received in January 2017. An underground metro station will be developed that will be integrated with over-station development above the northern and southern entrances to the station.
The metro project will involve an investment of A$463m ($318.04m) and is expected to be completed by 2023. It will create new retail options, as well as residential and office spaces.
Pitt Street Station location
Operated by Metro Trains Sydney, the station stretches from Park Street to Bathurst Street below Pitt Street and Castlereagh Street. It is situated at the intersection of the southern end of Sydney’s CBD and the Midtown retail precinct.
The new station is intended to serve the retail areas on George and Pitt streets and the residential developments in Sydney’s southern CBD between Park Street and Belmore Park.
Pitt Street Station design and infrastructure details
Pitt Street station is one of the seven new metro stations on the Sydney Metro City & Southwest line. The 250m-long underground station is being developed approximately 17m-20m below ground level. The station’s northern entrance will be located on Park Street, while the southern entrance will be built on Bathurst Street.
New bike parking spaces will be created on Park and Bathurst streets. Existing infrastructure includes bus stops near the station on Park and Castlereagh streets and taxi bays on Castlereagh and Pitt streets. The station entrance will include a glass facade to allow natural light to the station plaza concourse.
The mixed-use over-station development above the glass veil will include three vertical blocks with curved corner glazing. The datum of the building’s podium level will follow the heights of the two buildings near the station site on Pitt Street and Castlereagh Street.
A 39-storey commercial office building will be constructed above the northern entrance to the station, while a 39-storey residential building will be built above the southern entrance.
Construction details
Early construction work in September 2019 included waterproofing and permanent lining of the tunnels continuing in the underground station caverns.
Construction works at the station in February 2020 included waterproofing and pouring concrete archways in pedestrian tunnels. A structural wall is being constructed at Pitt Street South.
Demolition of the acoustic shed at Pitt Street North site began in April 2020. Rock hammering is in progress at both the sites. Hoarding work was started in May 2020, which was preceded by the removal of scaffolding installed for the demolition works.
Construction activities carried out in June 2020 included excavation, permanent lining, formwork, concreting of the main tunnels and pedestrian connections, and installation of ground anchors.
In addition, work involved the removal of oversized plant, materials and equipment including crane lifts at Pitt Street South.
Contractors involved in Pitt Street Station project
A consortium comprising Oxford Properties, Grocon, and CPB Contractors received contracts for designing and constructing the Pitt Street station and two new above-station buildings in September 2019.
CBP Contractors will deliver the station and work with Oxford Properties to design and construct the buildings.
Foster + Partners and Cox Architects prepared the designs for the office building, while Bates Smart is responsible for designing the residential building. Southern Cross Electrical Engineering’s subsidiary Heyday received a A$40m ($26.34m) contract from CPB Contractors to provide electrical services for the Pitt Street Station integrated development.
Norton Rose Fulbright advised Oxford Properties and Grocon on the downstream construction contracts with CPB Contractors. Rider Levett Bucknall (RLB) was contracted by Oxford in 2019 for quantity surveying services. Herbert Smith Freehills advised Oxford on the integrated station development.
Law company Ashurst advised Sydney Metro on the contract related to the integrated station development.

