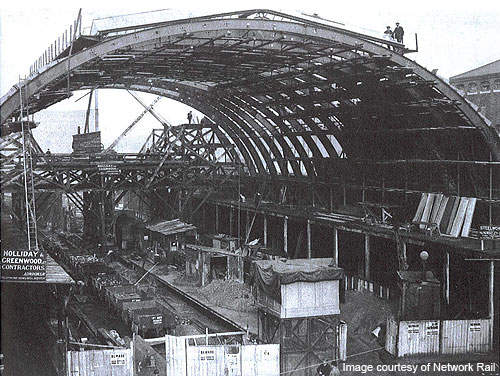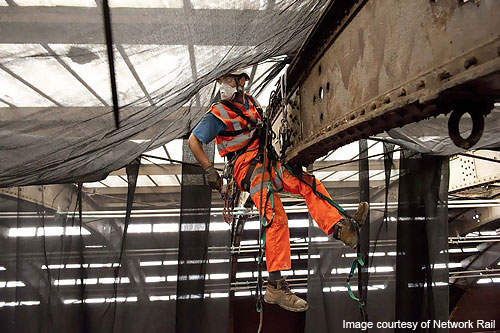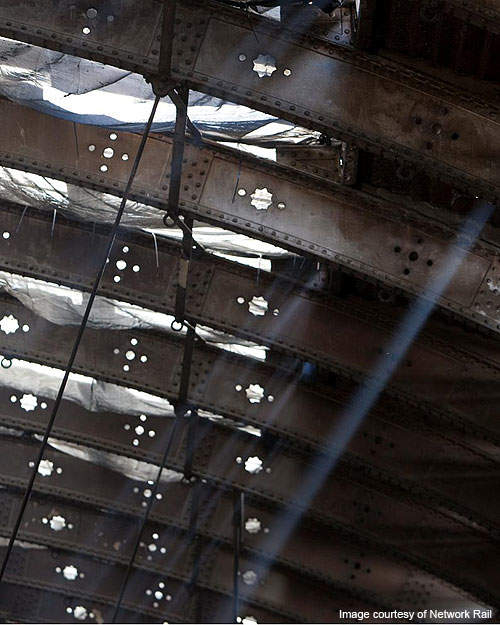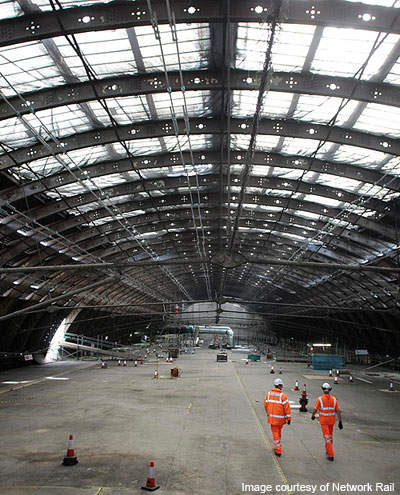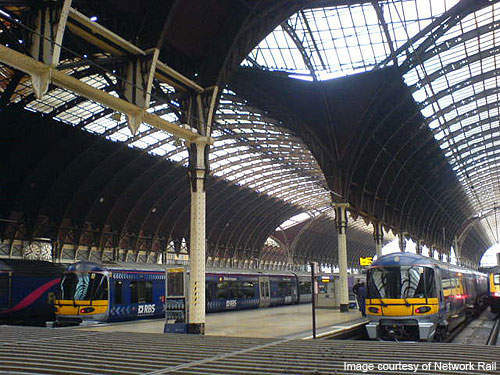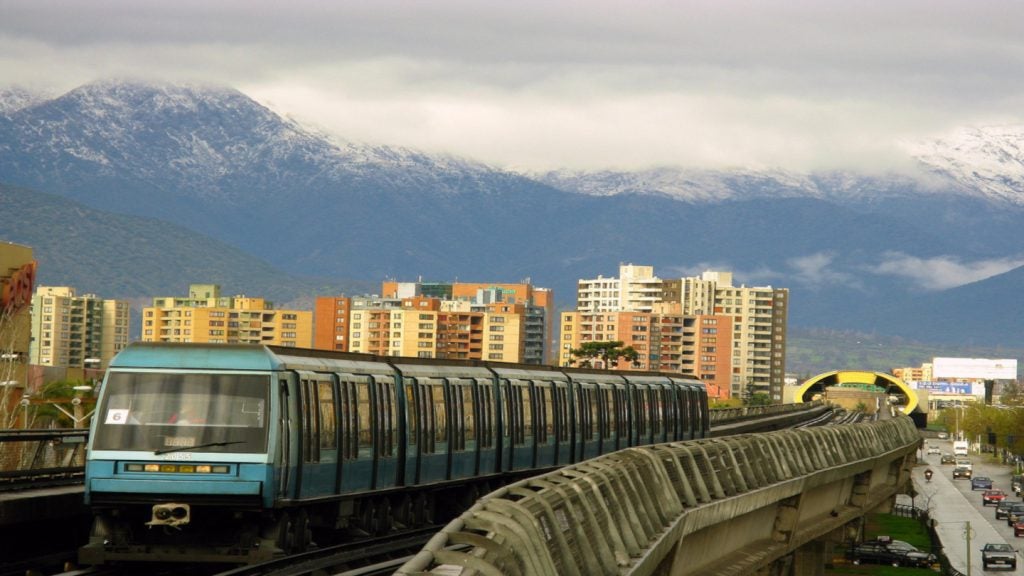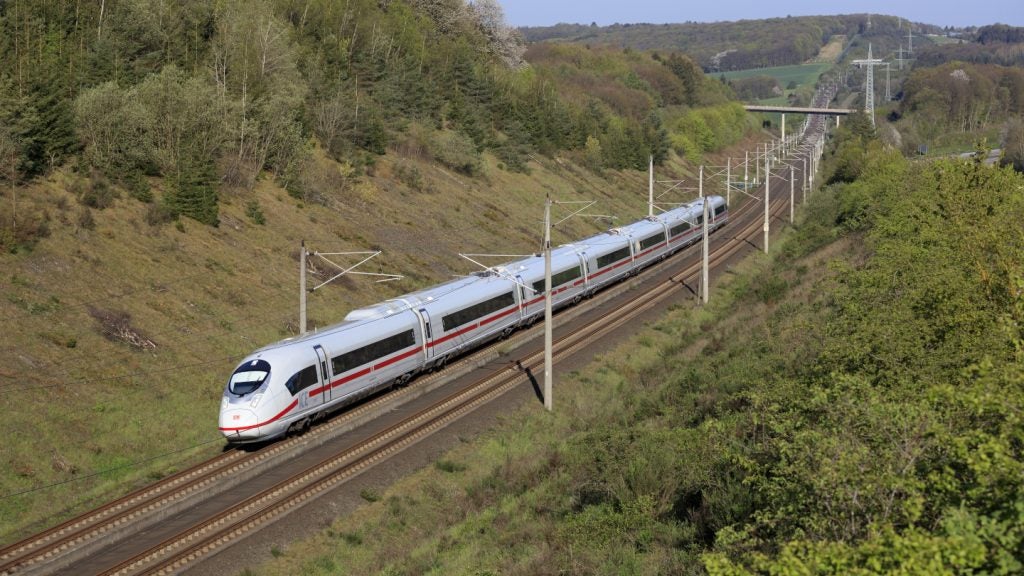Paddington Station, also known as London Paddington, is a central railway terminus and an underground station complex situated in the Paddington area of the west end of central London, UK. It is one of 18 stations operated by national railroad operator Network Rail.
Paddington Station opened in January 1854 to serve the Great Western Railway and since then has undergone a number of improvements.
The last improvement was carried out between 1996 and 1998 and involved the refurbishment of platforms 6, 7 and 8, electrification of platforms 3 to 12, reconstruction of the footbridge between platforms 6 and 10 and the concourse area (known as The Lawn), extension of the station concourse and London Underground ticket offices, and improvement of signage and customer information systems.
The station has also received a facelift as part of an improvement programme. The improvement, which had cost £65m, was designed by Nicholas Grimshaw and Partners in association with Rodney Fitch. It added a new customer information system and 50,000ft2 of retail, food and drink outlets on The Lawn.
Two developments are currently underway at the station. One is the restoration of platforms 9 to 12 and their Edwardian architecture roof known as Span 4.
The other is the construction of a new station under a project known as the Paddington Integrated Project (PIP).
The station will be built by Crossrail, a subsidiary of Transport for London (TfL), which was set up to develop a new infrastructure to address congestion and capacity improvement on London’s existing railway network.
The roof restoration project is being executed by Network Rail, while the PIP is being jointly executed by Network Rail, Department for Transport and TfL.
Design and construction
The original Paddington Station was designed by Isambard Kingdom Brunel in cooperation with Sir Matthew Digby Wyatt. It has a main train shed built in an arch shape. The ribs were constructed of wrought iron except for Span 4, which was made of steel.
The Span 4 project, which began in 2009 will restore the station’s ageing glass roof to provide natural lighting and shelter to the platforms. The roof was built in 1961 and was hidden by a false ceiling when the glass began to shred. The restoration is estimated to cost £35m.
The project also includes refurbishing the platforms, repairing the existing structures that support London Street, building a network of bridges and walkways, and installing new mechanical and electrical systems. The project is expected to be completed by the third quarter of 2011 and the new restored structures will have a useful life of at least 75 years.
Under the £250m PIP project, a new station will be constructed by Crossrail under the Eastbound Terrace and Departures Road of Paddington Station. The new station will ease traffic on the Great Western Road by 30% while reducing journey times from Paddington to Liverpool Street and Canary Wharf to ten and 17 minutes, respectively.
It will provide space for the future growth in passenger numbers as well. The existing taxi rank located next to platform 1 will be relocated to the Span 4 side of the station to facilitate a Crossrail interchange. The project will also provide provision for future commercial development above the Hammersmith and City Line station.
The station construction is scheduled to begin in 2012 with a target completion in 2017.
Contractors for Paddington Station
The Span 4 roof restoration contract was awarded to the joint venture of Morgan Est and Morgan Ashurst.
Valued at £26m, the contract covers replacing the existing shed roof, strengthening, waterproofing and resurfacing the parcel deck, bridge repairs and installation of mechanical, electrical, communication and fire systems.
McNealy Brown is carrying out the metal and steel repair and fabrication works on a sub-contract basis for Morgan Sindall. The architectural design and heritage consultancy for the Span 4 was provided by Oxford Architects.
The other contractors involved in the project are Thales for automatic train control systems, Palmers Scaffolding, Westminster City Council to ensure that the station maintains historical appeal, TI Coatings for paint works and WSP for the station design. Paddington Waterside is also one of the local partners.
The main design, engineering and consulting contractors of the PIP project are Weston Williamson, Mott Macdonald and Scott Wilson. EDF Energy will replace the LVAC switchboard and auxiliary transformer at Bouverie Place substation.
Services and facilities at Paddington Station
Paddington Station is served by the First Great Western, Heathrow Express and Chiltren Railways. The Underground station is served by Bakerloo, Circle, District and Hammersmith & City Lines.
Facilities such as toilets and baby changing are available on platform 1. Lost property office and left luggage are present on platforms 12. Bicycle parking facility is available on platforms 8 and 12.
Other facilities available at the station are telephones near the underground entrance, Wi-Fi connection, a first class lounge, food and drink outlets, retail shops and refundable coin-operated trolleys.

