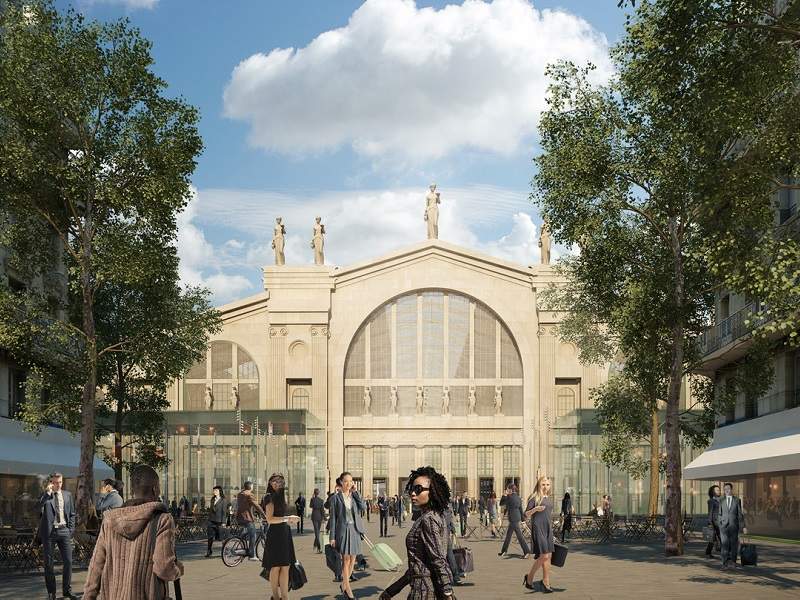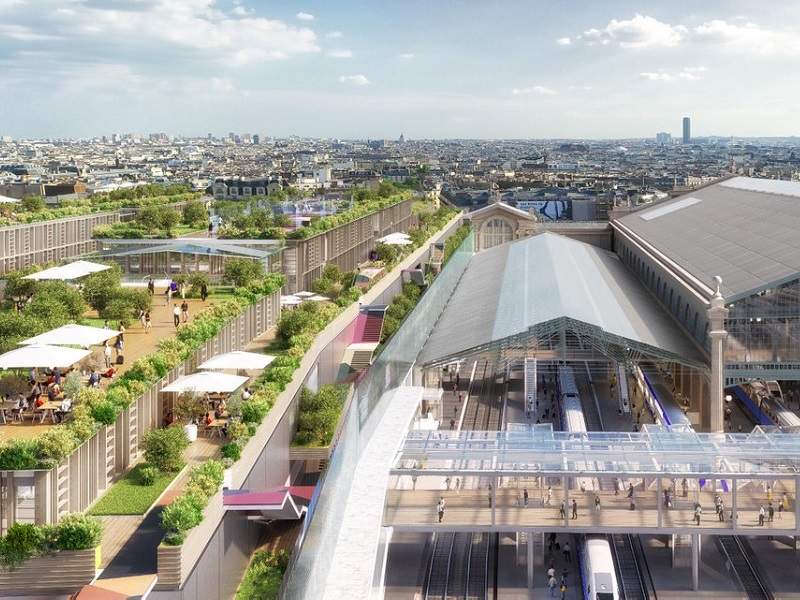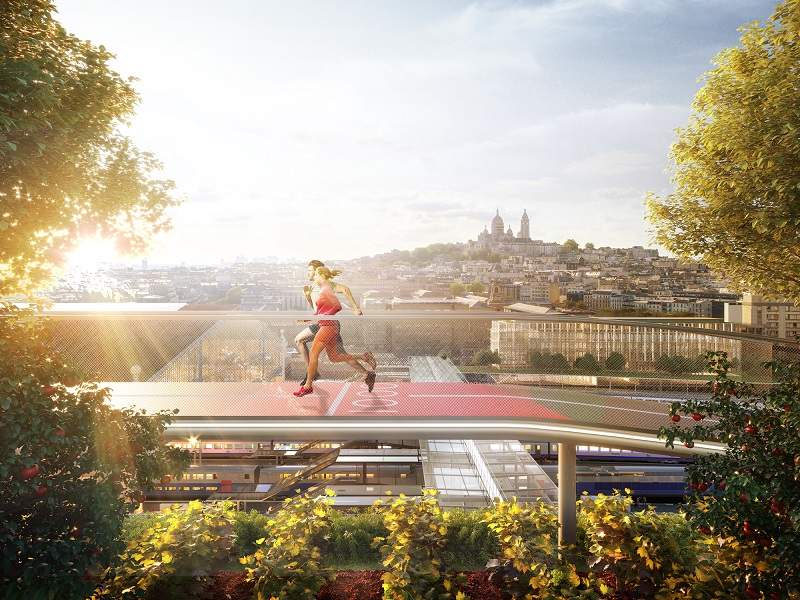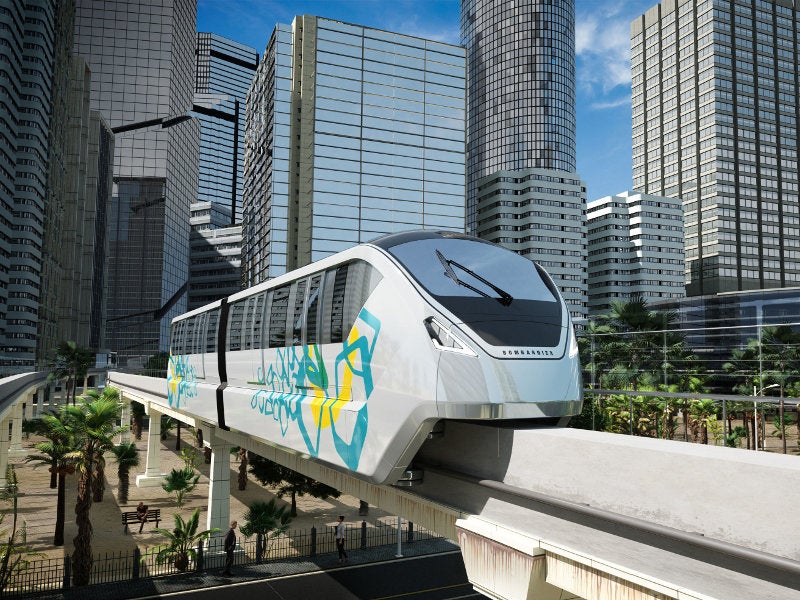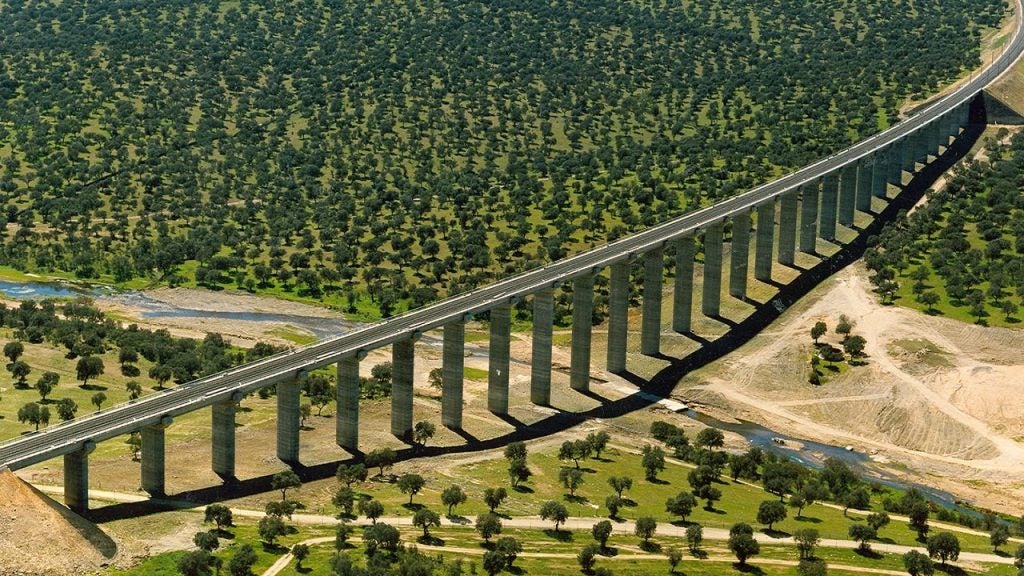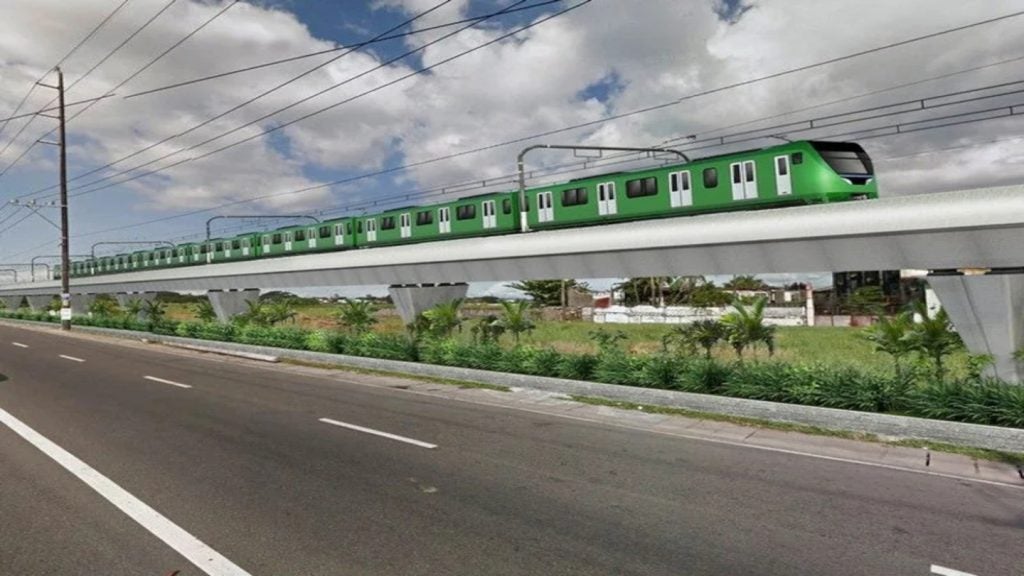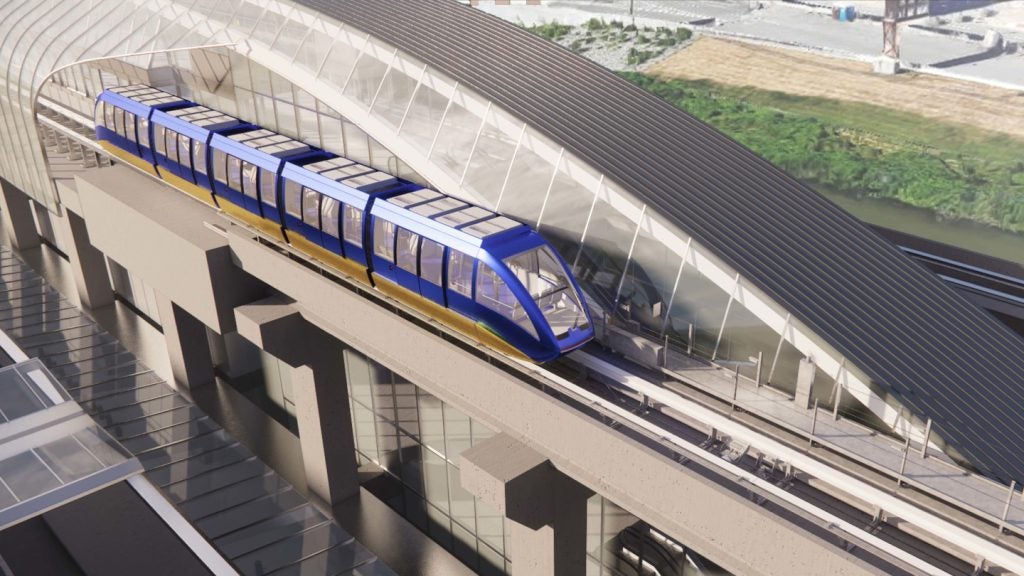Gare du Nord railway station in Paris, France is set to undergo a major upgrade to accommodate passengers expected to visit the 2024 Olympic Games.
Opened in 1864, the renowned station is one of the busiest in Europe. The existing station has the capacity to accommodate approximately 700,000 passengers and handle 2,200 train movements a day with a workforce of 3,000 people. The daily average passenger traffic is expected to increase by 100,000 during the 2024 Olympic Games.
The proposed €600m ($696m) expansion project will allow the railway station to accommodate up to 900,000 passengers a day by 2030 and meet the passenger demand for a period of 20 years.
SNCF Gares & Connexions, a division of SNCF, is undertaking the project. Construction works are expected to begin in 2020 and will be completed by the end of 2023.
Gare du Nord railway station background
The Gare du Nord railway station has undergone several structural changes and renovations since the construction of its first pier in 1846. It was customised in 1981 to accommodate the RER B transit line, and renovated in 1993 to provide high-speed rail service TGV and the Eurostar trains. The departure hall was expanded in 2001.
An €80m ($93m) modernisation programme is being carried out for the renovation of Eurostar terminal transit hall, the establishment of commercial areas, and redevelopment of the main concourse in 2014. The programme is scheduled for completion in 2019.
Growing passenger demand, however, necessitated a large-scale expansion at the railway station.
Gare du Nord railway station expansion details
The expansion project will increase the station size by roughly three times, from 36,000m² to 110,000m².
A new departure terminal, resembling 19th century architecture, will be constructed on the east side of the existing station to increase passenger flow in the departures area. Three new footbridges will be built over the platforms to provide access to the main lines.
A total of 35,000m² of new surface areas will be created that will include 23,000m² of commercial spaces in levels 3 and 4 and a 12,000m² public circulation area. The commercial spaces will feature restaurants, shopping outlets, culture, co-working, special events, and other services.
Additionally, 1,500m² of new surface area will be created in the cross-channel terminal. The existing traffic areas will be more than doubled to 37,000m² from 15,000m² as part of the cross-channel terminal extension.
The station will be installed with additional escalators, lifts, and surveillance cameras to enhance accessibility and safety.
The Eurostar terminal will also be expanded and upgraded to meet post-Brexit custom policies.
The existing main concourse will be dedicated for arrivals following the completion of the expansion.
Connectivity and infrastructure improvements
A new facade on the rue du faubourg Saint-Denis street will be constructed to provide direct access to the departure terminal. The existing bus station will be renewed to create a direct connection to the departure terminal in order to reduce the passenger waiting time. Accessibility to three metro lines will also be improved.
The expansion project will create sports facilities such as golf courses, gym, basketball courts, changing rooms and lockers.
Other developments will include the creation of a 1,600m² events room with large digital screens and a 1km-long running track on the roof of the station.
Sustainable features
The Gare du Nord railway station expansion will use 3,200m² of photovoltaic panels and 7,700m² of green spaces.
The construction and operation of the Paris Gare du Nord will adhere with the high standards of Building Research Establishment Environmental Assessment Method (BREEAM) label.
Contractors involved with the Gare du Nord railway station expansion
Three out of five competitors were shortlisted by SNCF for the final phase of tenders in February 2018. The shortlisted companies include Immochan International (Ceetrus), Altarea Cogedim and a consortium headed by Apsys.
Ceetrus was selected as the preferred bidder to perform the expansion in July 2018 through tenders issued in June 2017. It will operate the railway station under an exclusive negotiation agreement with SNCF Gares & Connexions for a minimum of 35 years and up to 46 years.
The partners will create either a new joint venture (JV) or a single operation mixed economy company to take up the project. Ceetrus will have 66% ownership of the JV, while its partner will own the remaining 34%.
Design services for the project will be provided by Valode et Pistre architects in collaboration with SNCF Gares & Connexions. Lighting solutions will be offered by Yann Kersalé. Other contractors involved in the project are AREP and Eiffage.

