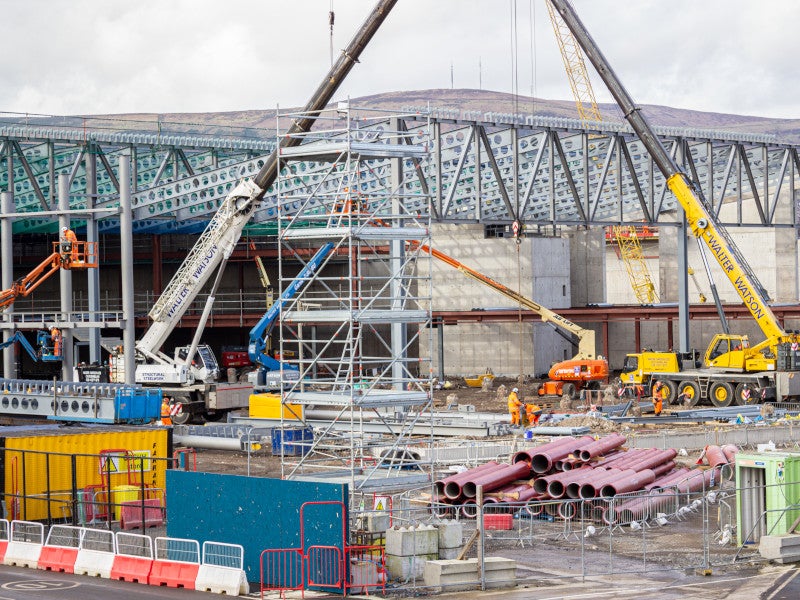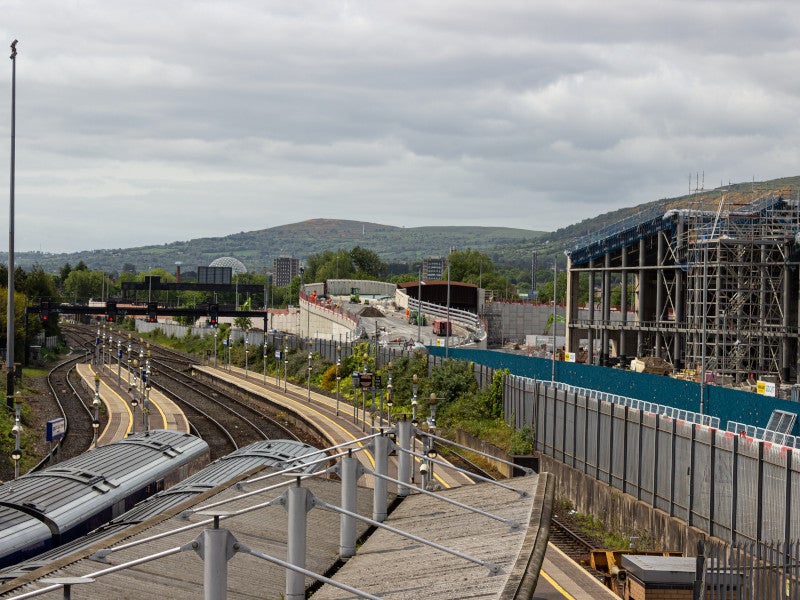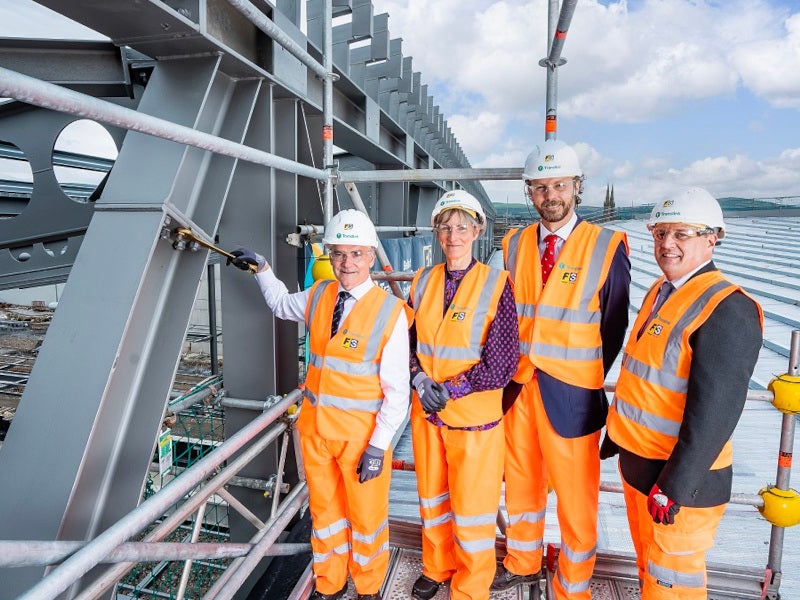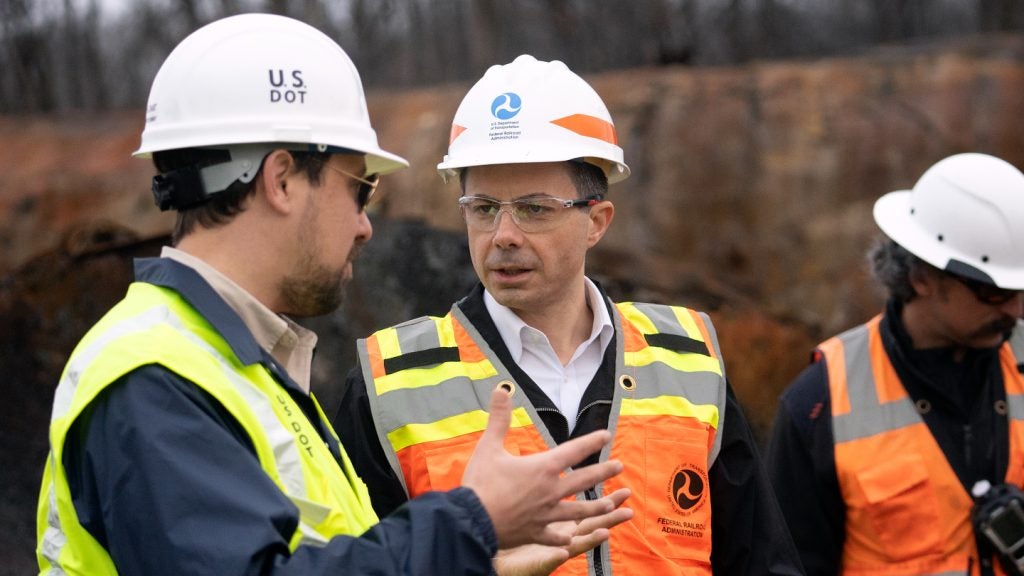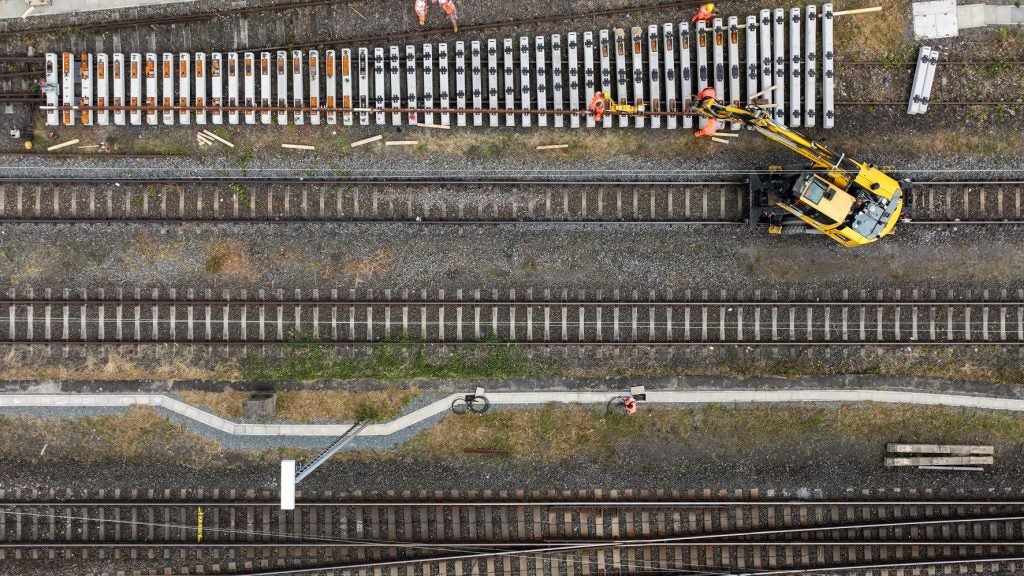Belfast Grand Central Station (previously known as Belfast Transport Hub) is a new multimodal transportation hub being developed in Belfast, Ireland, by public transport company Translink. It will handle approximately 20 million passenger journeys a year.
Announced in July 2021, it is the largest public transport infrastructure project aimed at improving connectivity in Northern Ireland. It was also identified as one of seven flagship infrastructure projects of Northern Ireland Executive, an administrative arm of the Northern Ireland Assembly.
Construction on the £200m ($240.79m) project began in February 2022 and is scheduled to be completed in 2025. It is expected to provide more than 500 jobs during the construction phase. The project will also improve walking and cycling connections, increase accessibility and promote greener travel for the city.
Belfast Grand Central Station location
The Belfast Grand Central Station is being developed on an 8ha site in the Weaver’s Cross neighbourhood in Belfast.
Weaver’s Cross is a 20-acre regeneration programme being undertaken in Northern Ireland with an estimated investment of £400m ($481.58m). It will bring 1.3 million square feet of mixed-use space to the city centre.
The new station will serve as a catalyst for the regeneration project and provide direct bus, coach and train connections throughout Northern Ireland, as well as direct connections to Dublin and all major international airports.
Belfast Grand Central Station details
The new multimodal Belfast Grand Central station will replace the outdated and confined Europa bus centre and Great Victoria Street train station. It will be approximately ten times bigger than the existing bus and rail terminals.
The station will have 26 bus stands, eight railway platforms totalling 1.3km in length and bus maintenance and parking spaces. The height of the main station’s superstructure will be 15m.
The project also includes a new bus access or a busway bridge, which was opened in August 2023. The new bridge will provide a direct connection from the M1 motorway to the Europa bus centre and eventually serve the new Belfast station. It will also connect to the various bus engineering facilities on the station site.
The station will have a new publicly accessible space named Saltwater Square and bicycle, taxi and car parking provisions. It will also include public realm upgrades, highway and infrastructure improvements, along with temporary buildings for bus operations during construction and temporary site construction complexes.
Belfast Grand Central Station construction details
Construction of the project is being undertaken in three phases, including site preparation, permanent way enhancements and main construction works.
The site preparation works included site clearance, utility relocation, ecological surveys, soil remediation and drainage operations.
Permanent road and signalling improvements include enhancements of the existing tracks to improve access into and from the new station. A new pedestrian footbridge (Bridge 308) will be developed over the existing railway tracks, known as Blythefield Curve, to make way for track enhancement works.
The project also includes enhancements to the broader network to upgrade the infrastructure to meet the requirements for the new station.
The main construction works are ongoing with the topping out of the main station building completed in July 2023.
Contractors involved
The Belfast Grand Central station was designed by John McAslan + Partners, an architecture company based in the UK and Arup, a professional services corporation.
The main construction work is being undertaken by a joint venture of Farrans, a civil engineering and building contractor based in Spain and Sacyr, an infrastructure operator and developer.
Williaam Cox, a ventilation solutions provider, was contracted by the Farrans Sacyr JV to design, manufacture and install the external glazed facade of the station.
GRAHAM, a construction solutions provider, was contracted to undertake site preparation works in addition to the construction of the busway bridge.
The busway bridge was designed by Arup and fabricated by Thompson Project Management, a project management services provider.
Babcock, an engineering services provider, will undertake the permanent way and signalling enhancements.
Braham Group, a contracting company, was responsible for the enabling works of the project, including electrical and mechanical works.
Better Through Total Collaboration, an infrastructure project consultant, provided advisory services for the project.
Dowds, a specialist contractor, was appointed as the mechanical and electrical specialist contractor for the project.
Other contractors involved are RPP, a local consultancy, Tetra Tech Europe, a consulting and engineering services provider, Arcadis, a consulting solutions provider, FK Lowry, a foundation and infrastructure solutions provider and Juno Planning, a planning and construction solutions provider.
Suppliers involved in the project are Guardian Glass, an architectural glass manufacturer, Schuco UK, a facade system supplier and P McVey Building Systems, a modular buildings supplier.

