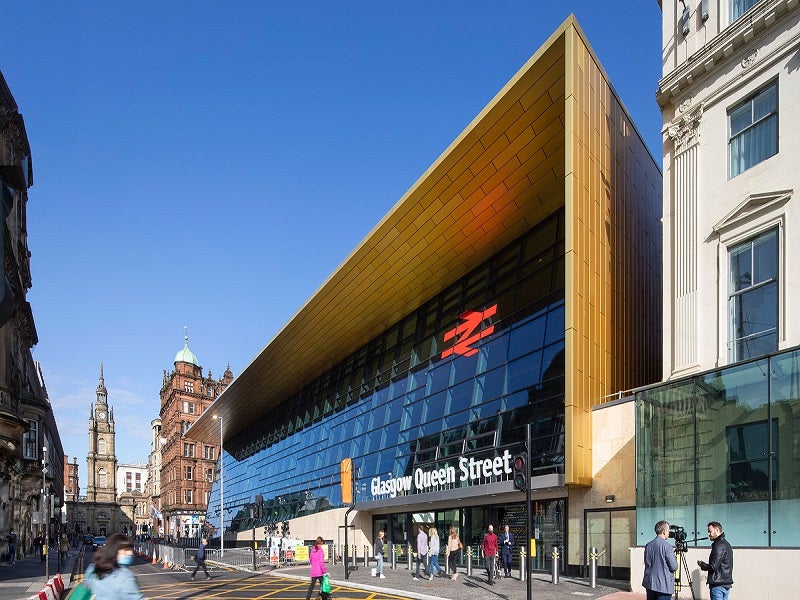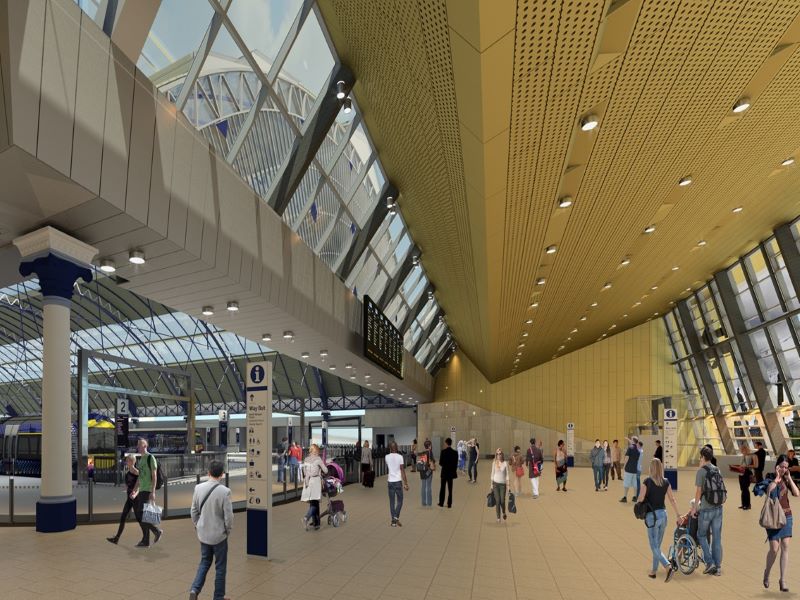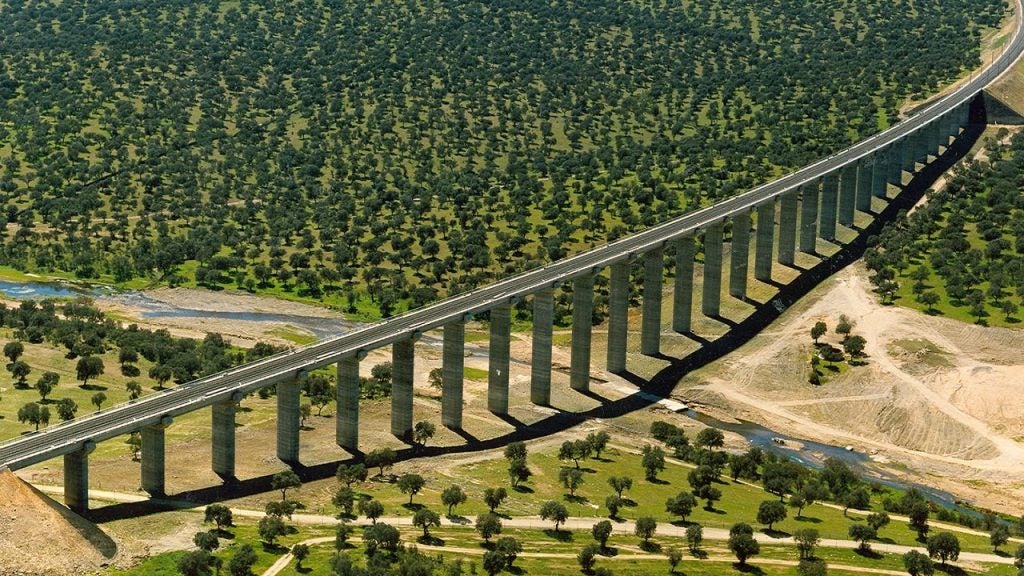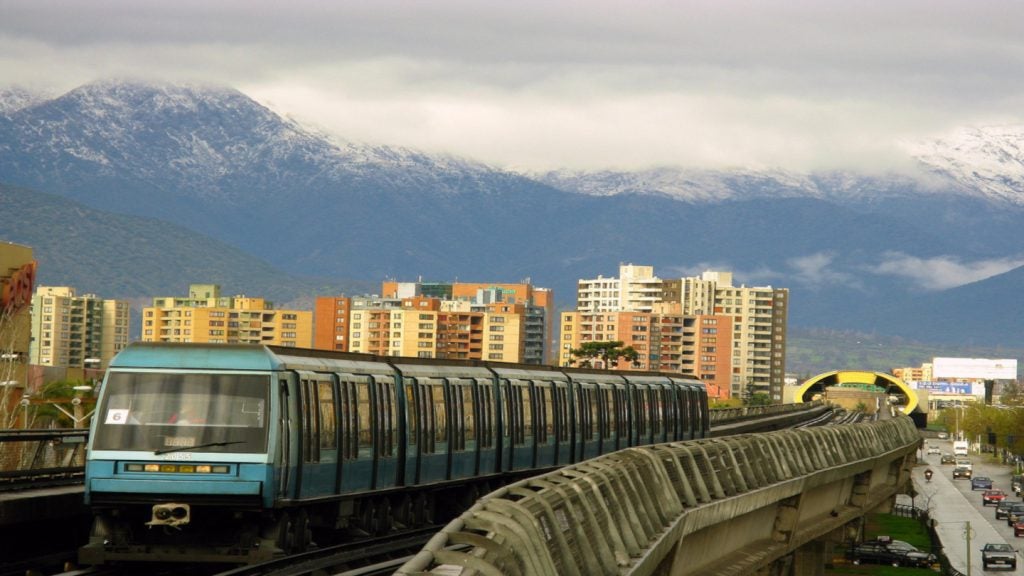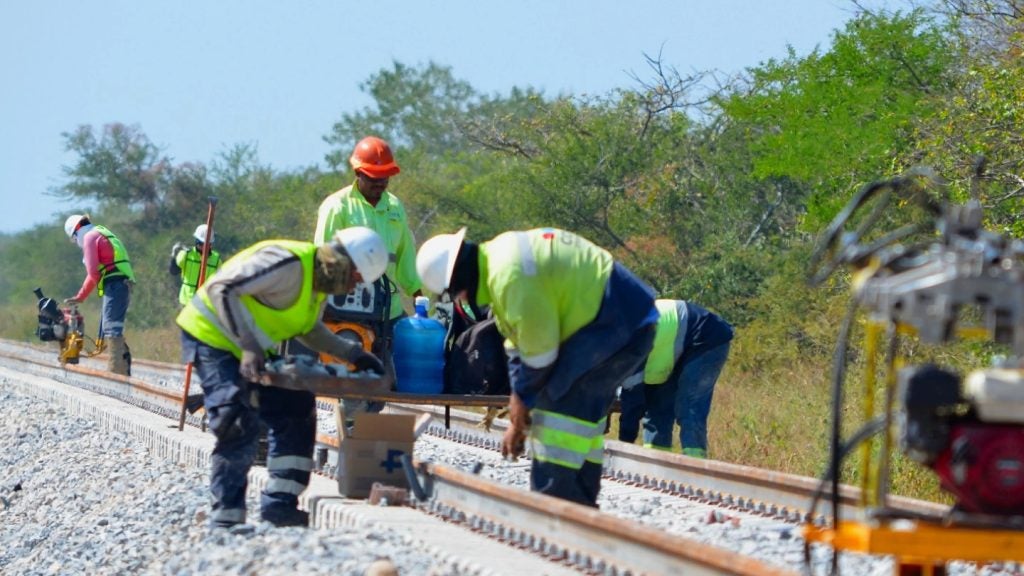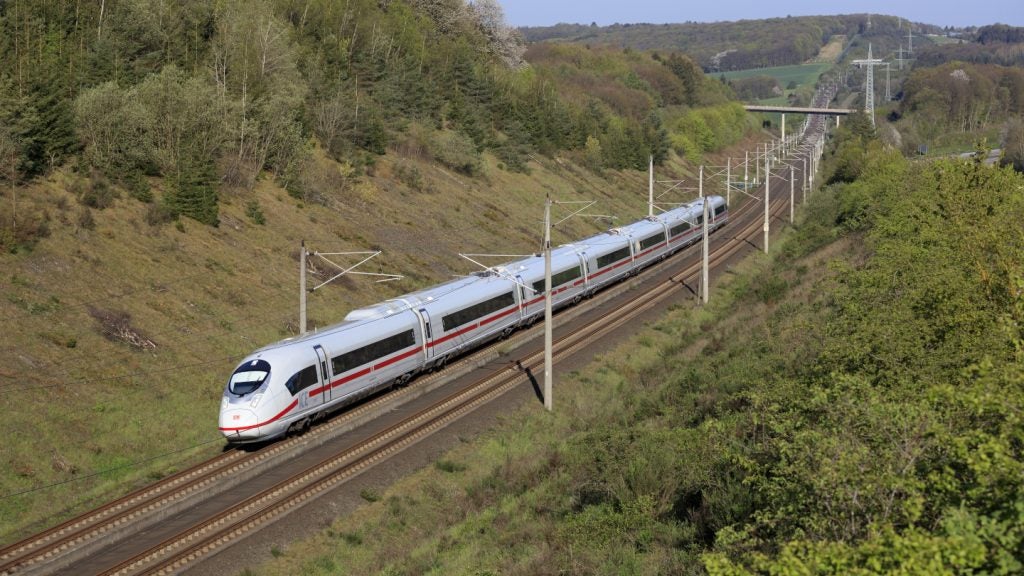Glasgow Queen Street, the third busiest railway station in Scotland, was expanded to become a larger facility with superior services for growing passenger numbers.
Announced in 2014, the £120m ($163.10m) station redevelopment project was a part of the £742m ($1.08bn) Edinburgh Glasgow Improvement Programme (EGIP).
The station redevelopment project was managed by Network Rail, financed by Transport Scotland, and monitored by ScotRail Alliance. Network Rail selected Buchanan Partnership as the development partner for the project.
The station currently handles approximately 20 million passengers a year, and this is estimated to grow to 28 million by 2030.
The redevelopment project was completed in October 2021. It boosted the local economy by spending 70% of its budget with suppliers within a 64km radius of the station.
Queen Street railway station history
Built by Edinburgh and Glasgow Railway, Glasgow Queen Street station was opened in February 1842 and eventually became part of North British Railway. The station provides access from Glasgow to northern and eastern Scotland. The travel time from Glasgow to Edinburgh is approximately 45 minutes.
The closure of Buchanan Street station resulted in a growth in passenger numbers at Glasgow Queen Street from 1966.
Glasgow Queen Street station redevelopment details
The first part of the public consultation for the station redevelopment began in February 2014, and was completed in May 2014. This was followed by the second part, which took place between September and December 2014.
BDP prepared a plan for the Queen Street station overhaul in February 2014. Network Rail submitted a Transport and Works Scotland (TAWS) order application to Scottish Ministers in June 2015.
The redevelopment replaced the current 1960s main entrance at George Square with a modern, 500m² glass frontage. It involved the demolition of Millennium Hotel’s 1970s extension above the station and Consort House, and the removal of the canopy over the footway on Dundas Street.
Major works on the station transformation began in October 2017. The project continued without affecting passenger services and operations during the construction period. The 1970s buildings in front of the station were demolished and 14,000t of material was removed from the project site to facilitate the redevelopment.
The station platforms were expanded to accommodate eight-car trains, and the overhead line on the high-level platforms of the station was electrified. The waiting areas, entrances, and catering and retail spaces were also extended, and new lighting and public address systems were installed.
The project expanded platforms two to five towards George Square, and constructed a new concourse with a glass front, to meet future passenger growth. The new concourse has entry points on North Hanover Street, George Square, and Dundas Street. Platform two and platform three were opened to the public in August 2019, following the completion of their expansion. The extensions involved the installation of 100m of platform walls, 160m of new track, and a 50m extension of overhead electricity lines. The extension of platforms four and five was completed in October 2019. It enables the operation of longer, greener eight-car electric trains.
The redevelopment of the station included the installation of the west truss to support the new entrance on Dundas Street. The west truss was installed in three stages in December 2018 and marked a milestone for the project. The installation of 310 panels on the new station frontage was completed in September 2019. The glass panels covered an area of 734m2 and were installed across the 21m-high structure.
Completed in December 2019,the platform improvements allow trains with up to eight carriages to be introduced with the schedule change.
The work on the internal fit out, which included the installation of an accessible ramp and a new elevator with step-free access, was completed in 2020. It also included finishing the basement area housing new station facilities, changing areas, and lost property and left luggage areas.
Other works included an extension of Buchanan Galleries, redevelopment of the station concourse and south and west façades, and construction of a new ticket office and staff accommodation block.
Contractors involved
Network Rail issued tenders for the Queen Street station redevelopment in December 2015. The contract was awarded in late 2016.
Construction work to upgrade the track in Queen Street Tunnel commenced in March 2016.
Network Rail awarded a £16m ($20.24m) contract to Balfour Beatty to demolish platform buildings and construct a new operations building, in April 2017.
Perses won a contract to provide support during the demolition of buildings. The scope of the work included conducting daily inspections, site audits, and preparing progress reports.
Story Contracting worked with Balfour Beatty for the lengthening of platform two and platform three. J&D Pierce Contracts received a contract to provide structural steelwork for an accommodation building and the new main station building in October 2017.
Systra was the transport consultant for the redevelopment project and integrated transport systems at the Queen Street station, as well as designed infrastructure to support transport to and from the station. It also prepared a traffic management plan for the station redevelopment project. BDP was contracted to provide the design for the new concourse.
Facilities at the Queen Street Station
The station has nine platforms on two levels. The high-level platforms run directly north to south while the low-level platforms run east to west. The platforms are connected by staircases at either end of the low-level platforms, and lifts can be accessed from platform seven.
The passenger facilities at the station include a height-adjusted ticket counter, ATM machines, pay phones, waiting rooms, refreshments, and CCTV coverage.


