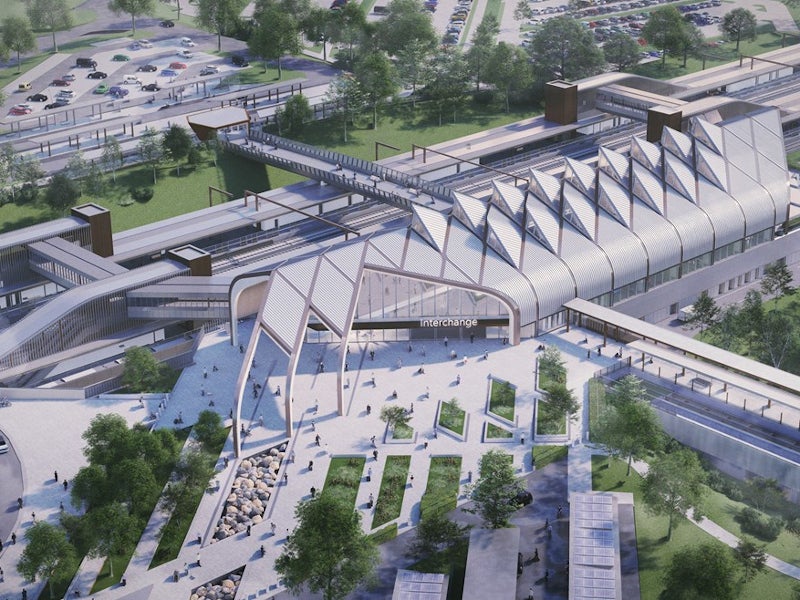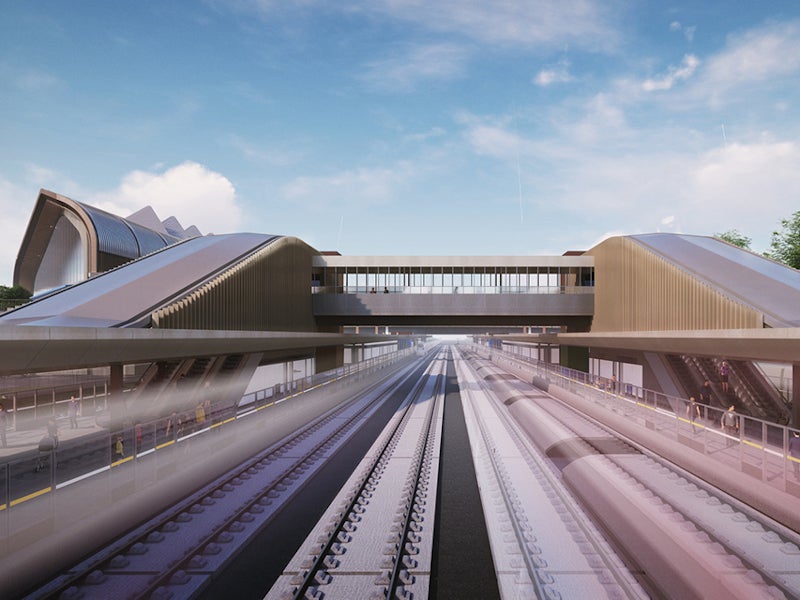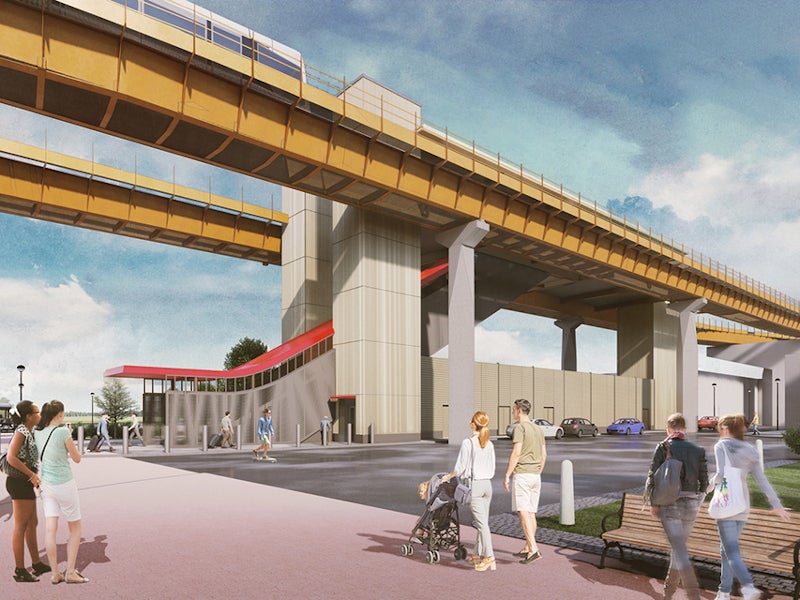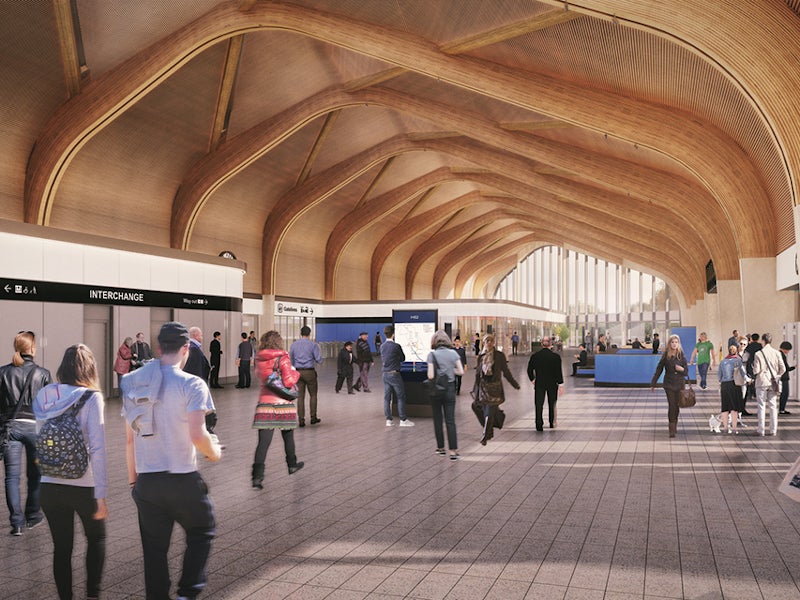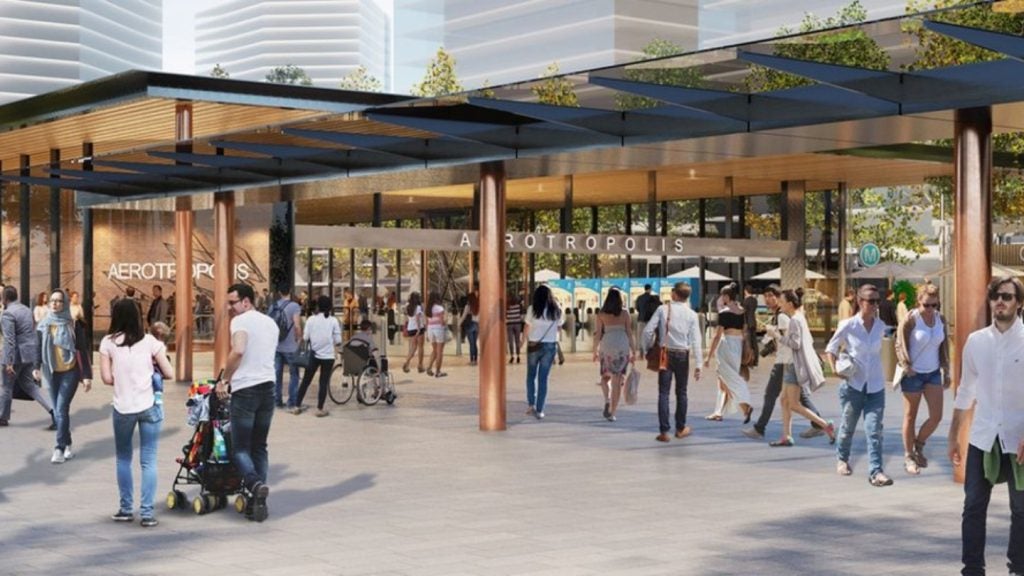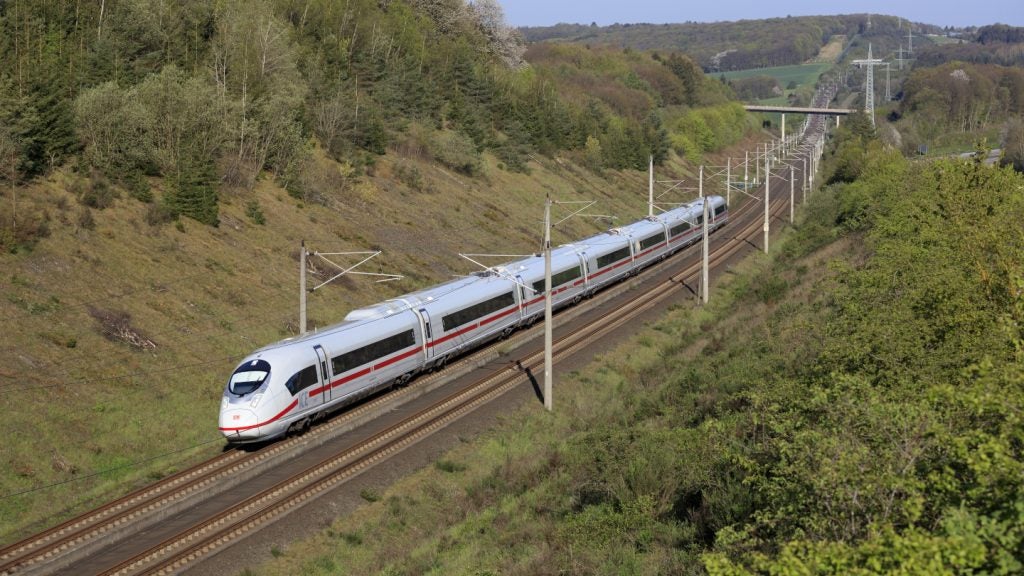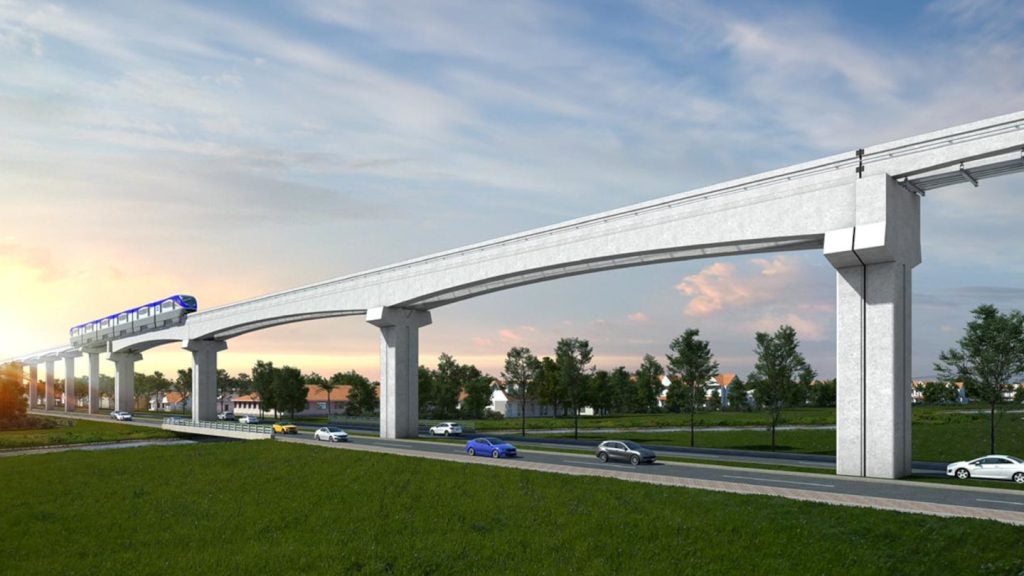HS2 Interchange Station, located to the east of Birmingham, UK, is being developed as part of phase one of the High Speed Two (HS2) network.
The HS2 phase one also involves the development of Curzon Street station. Both stations will be operated by HS2.
The Interchange station is the first railway station in the world to achieve the BREEAM ‘Outstanding’ certification.
It will be one of the best-connected places in the country with links to road, rail and air transport. Expected to be opened in 2026, the station will also link the city centres of Birmingham, Liverpool, Leeds, and Manchester.
When fully operational, the Interchange station will shorten the journey time to Manchester and London to just 37 minutes and 38 minutes respectively.
Images for the design of the station were unveiled in October 2018. Preparatory works were almost completed by March 2020 and major structures are being put in place on the site.
HS2 Interchange Station location
HS2 Interchange Station will be built near Solihull and the National Exhibition Centre (NEC) in West Midlands, UK.
The station will be situated within the Arden landscape featuring watercourses, ponds, hedgerows, trees, and grassland.
The project site lies within a piece of land bounded by the M42, A45 and A452. It is situated at The Hub, an area at UK Central comprising the Birmingham Airport, Birmingham International Station, Jaguar Land Rover, Birmingham Business Park, and the National Exhibition Centre.
HS2 Interchange Station design
The design will allow the station to provide accessibility for passengers and serve as a major gateway station for the region. It will also reduce the travel distances from the drop and go areas and short-stay car park to the station.
HS2 Interchange Station will feature two 415m-long island platforms with four platform faces and will host up to five trains every hour in each direction. It will also have two central high-speed through lines to accommodate non-stop services.
The station will have separate road and pedestrian bridges, resulting in dedicated pedestrian access from the east side of the station. The separation of the bridges will improve the user experience as passengers will be able to walk over a bridge with views of newly planted areas alongside the railway, instead of walking alongside a busy road.
The HS2 Interchange station will provide fast and frequent connections to the NEC, Birmingham International Station and Birmingham Airport via a driverless transport system called the automated people mover (APM). The APMs will be 20m-long vehicles capable of carrying up to 2,100 passengers per hour in each direction. They will operate at a frequency of three minutes and will cover the 2.3km-long route from Interchange to Birmingham airport in six minutes.
The station will also feature sunken rain gardens in the public plaza along with an outdoor terrace to the station concourse.
Amenities at HS2 Interchange Station
The station will feature a multi-storey car parking solution with charging points for 222 electric vehicles.
It will include parking spaces for 176 bicycles with potential for further expansion. Dedicated routes will be created to provide cycle access to the station from the north, west and south-east. Bicycle parking will be designed to provide access for cyclists with disabilities and storage for adapted cycles.
The station design will enable full integration with local buses, taxis and private transport options.
In addition, the design will include food and retail, accessible toilets, and a multi-faith room. Dedicated seating areas for passengers with reduced mobility will also be incorporated.
Sustainability features
The station design focuses on reducing demand for carbon through the use of natural ventilation and daylighting. The roof of the station will provide natural light and reduce dependence on artificial lighting.
To ensure zero-carbon electricity, the station will be installed with more than 2,000m² of solar panels. It will also incorporate energy-efficient technology such as air source heat pumps and LED lighting to reduce daily energy consumption.
The main station building’s water needs will be partly met by directing rainwater from the building into a 150m³ rainwater harvesting tank via underground pipes. Sustainable drainage systems will be developed to naturally irrigate planted areas and reduce the burden on surface water drainage.
Contractors involved
The design for the station was prepared by Arup and Wilkinson Eyre Architects. The team is working with the Urban Growth Company (UGC) for additional design elements to support further growth in the Central Hub region.
The UGC was established by Solihull Council to co-ordinate growth plans and drive infrastructure investment and development in collaboration with the local, regional and central governments.
A joint venture of Laing O’Rourke and Murphy is undertaking the early works programme at the site. It is constructing modular bridges near the site of the station.

