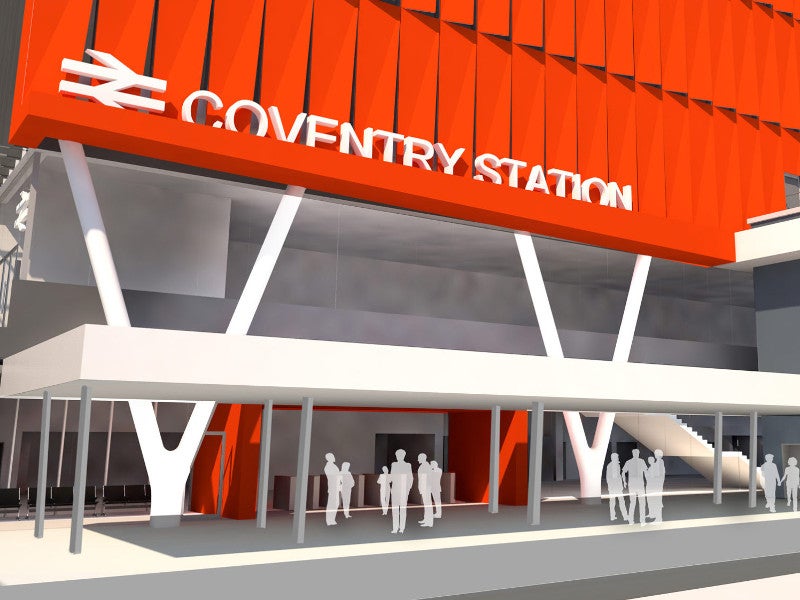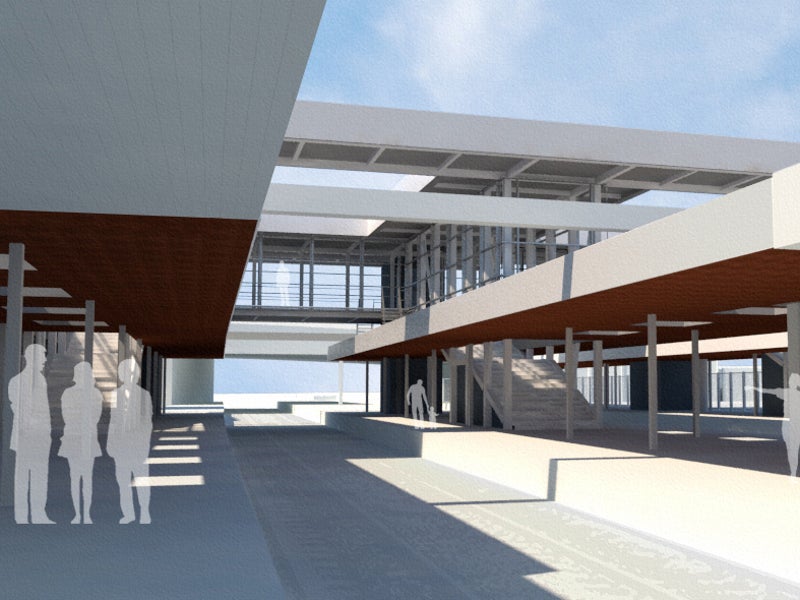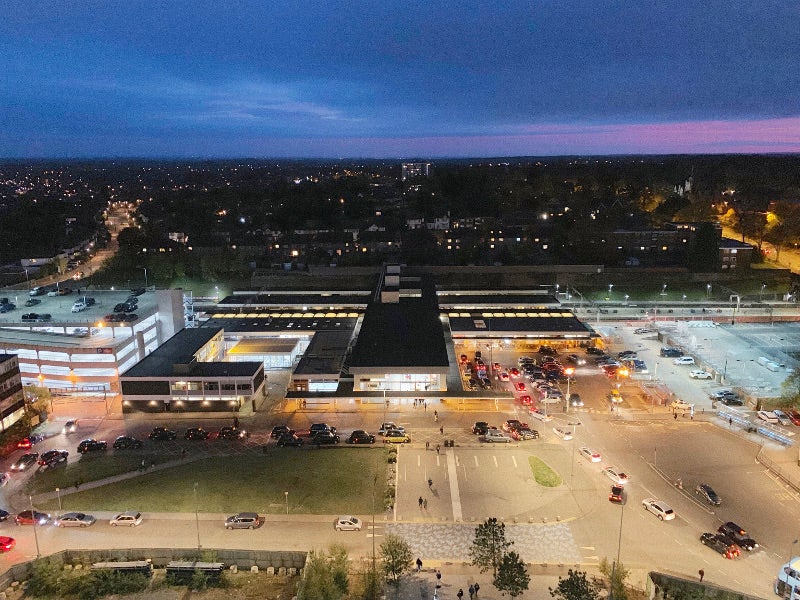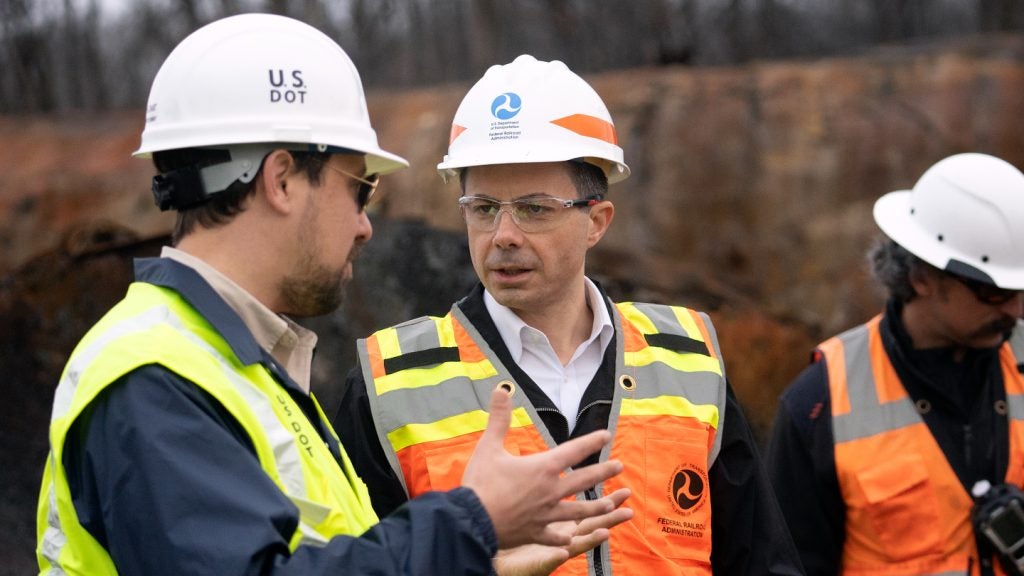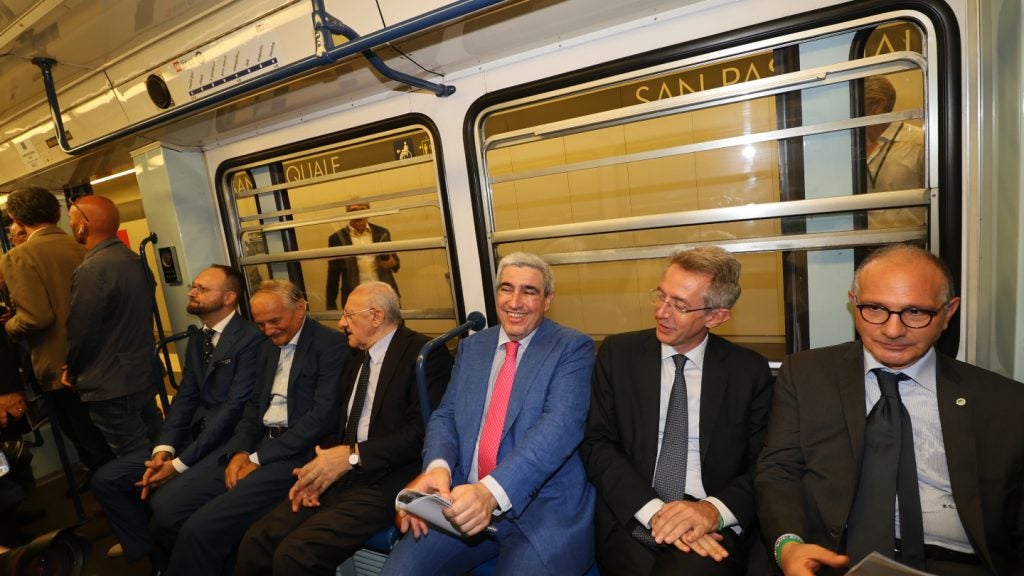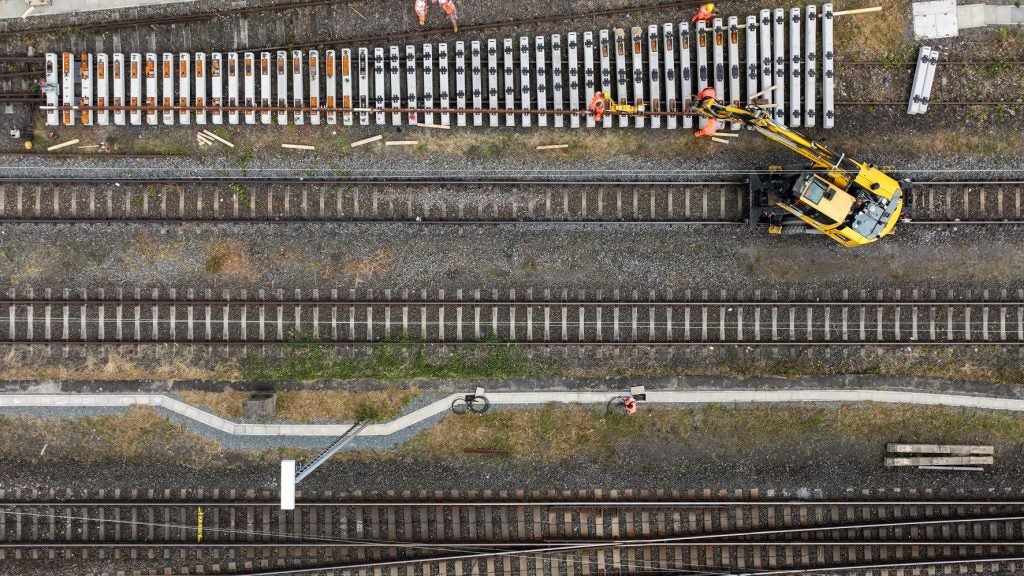Coventry Station in the West Midlands, UK, is undergoing a major transformation to accommodate the increasing number of passengers. The redevelopment project will also improve passenger facilities at the station.
The project will mainly involve the construction of a new footbridge, station building, car parking, and a bus interchange.
The Coventry station redevelopment is being carried out by Coventry City Council in partnership with Network Rail, Virgin Trains, Transport for West Midlands, Friargate Coventry, and other stakeholders to provide a new look to the station.
Construction of the project commenced in 2015 with the demolition of The Rocket Public House and is expected to be completed in 2020.
Coventry station redevelopment background
Originally built in 1838, the station was redeveloped in the 1960s and protected with Grade II status, which is awarded for buildings of either special architectural or historic interest. The station has been witnessing growth in passenger traffic, which has approximately doubled in the last ten years.
Existing facilities at the station fail to meet the demand and standards of a gateway station due to poor maintenance, which has led the authorities to undertake a major transformation to resolve the issues.
The Coventry station masterplan was developed in 2014 and later approved by the cabinet in March 2015. The redevelopment project aims to meet the growing annual passenger traffic, which is expected to increase to 7.5 million and 11 million by 2023 and 2043 respectively.
Coventry station redevelopment details
The project is being implemented in two phases, which involve the construction of a new building to provide a second entrance at the west side of the station.
The two-storey building will offer direct access to the pedestrian arcade, platform one at ground level, Warwick Road, and the new footbridge at first floor.
The second phase will cover the construction of a multi-storey car park next to the new station building. It will initially feature 644 parking lots with provision for expansion to 687 in the future.
A temporary car park will be provided during the construction phase. The existing grade car park situated towards the western side of the site will be redeveloped into a second multi-storey facility.
A new Equality Act 2010-compliant, fully enclosed footbridge will also be built as part of the project.
The eastern and western ends of the station will be connected through an access tunnel under the Warwick Road. The new pedestrian tunnel will connect the new bus interchange to the new entrance building.
Other improvements at Coventry station
Retail units will be added around the second entrance to enhance the passenger experience. The location will have space to accommodate five retail units.
The station will also have the provision to accommodate future office space on the upper floors. All the access roads to the station and car parks will be enhanced to provide a better passenger experience.
Funding
The project is estimated to cost £82m ($101.1m), which will be funded by the West Midlands Combined Authority, the CWLEP, the Department for Transport, and other borrowings.
Contractors involved
WSP was appointed to provide a detailed master plan for the site in 2013. It was also preferred to deliver a concept scheme design for the station in 2017. Oxford Architects and SLC Rail also assisted WSP in the development of the masterplan.
Buckingham Group Contracting was awarded a £9.3m ($12.2m) contract for the construction of a new footbridge and canopies along with structural completion of the access tunnel under Warwick Road.
WSP | Parsons Brinckerhoff subcontracted D5 Architects to deliver the GRIP Stage 3 architectural design work for the Coventry station masterplan. The subcontractor will also be responsible for building a new pedestrian footbridge and canopy extensions at the station.

