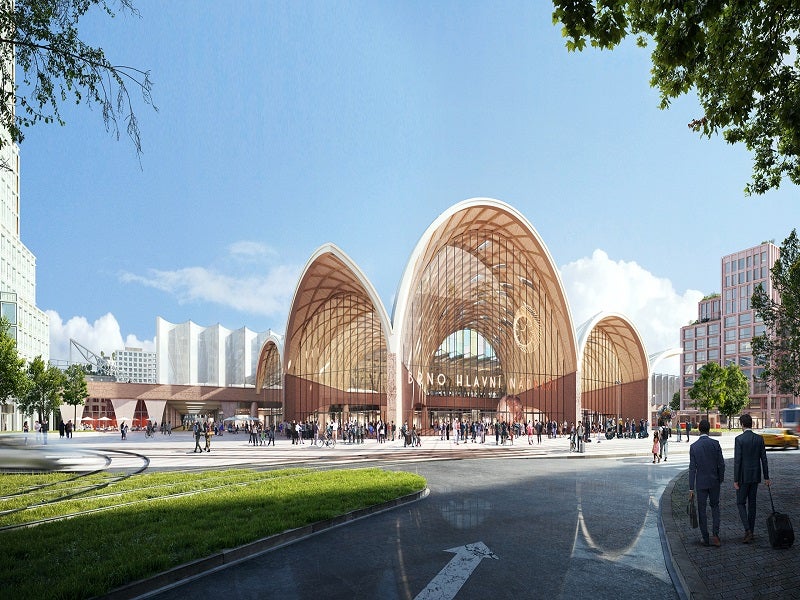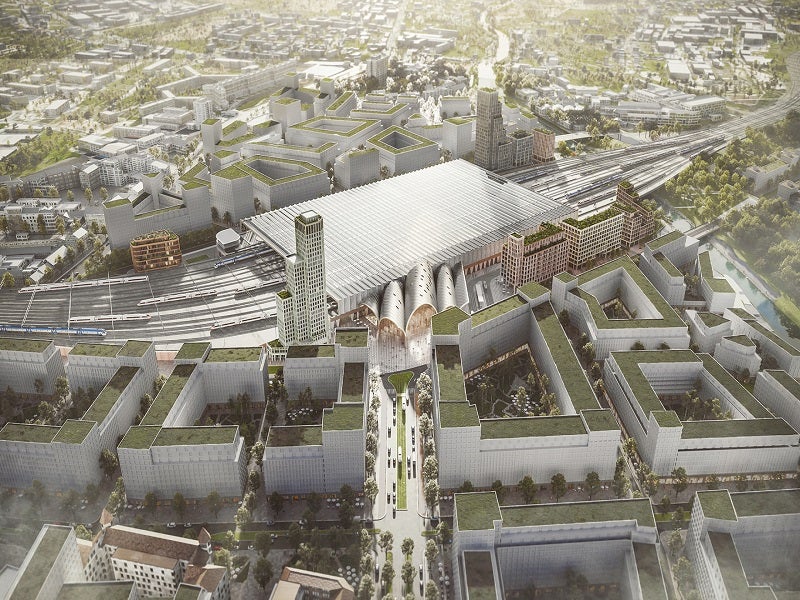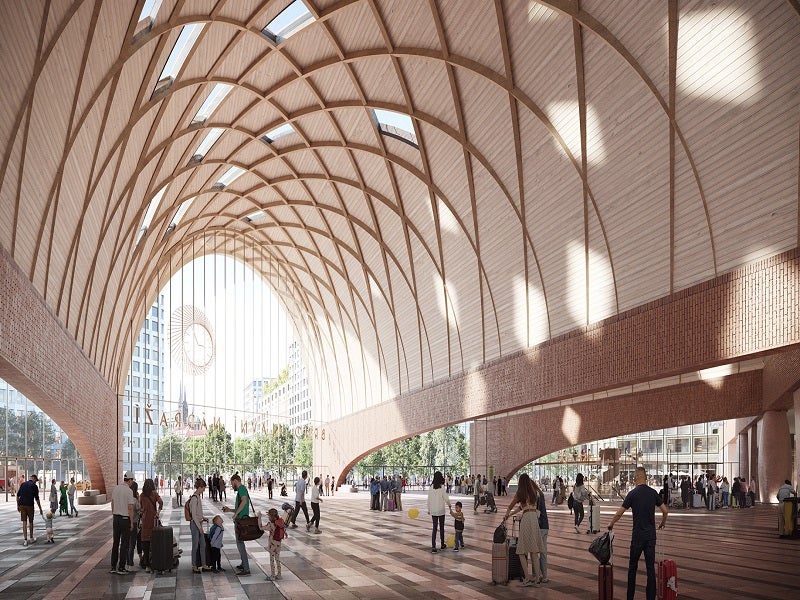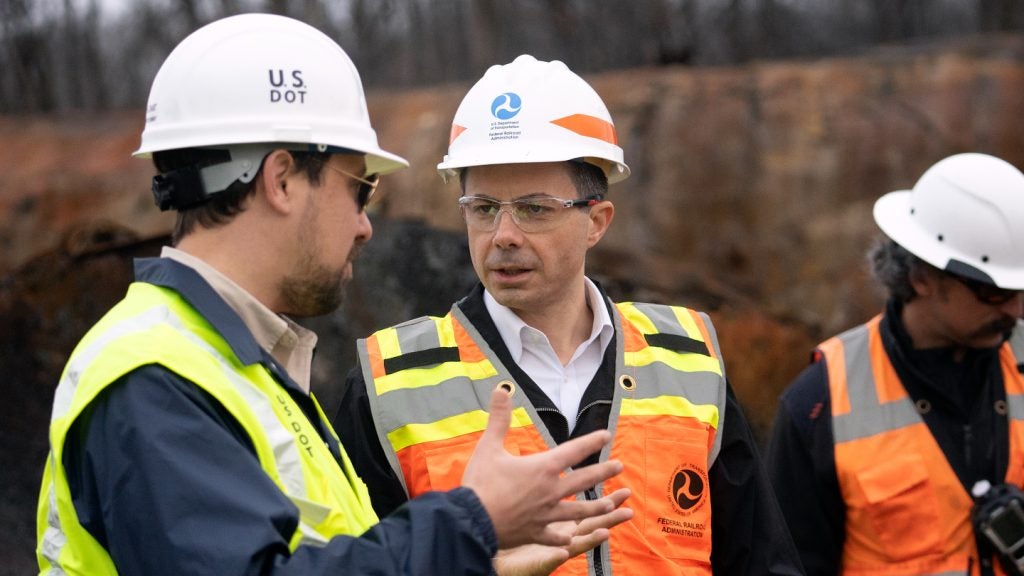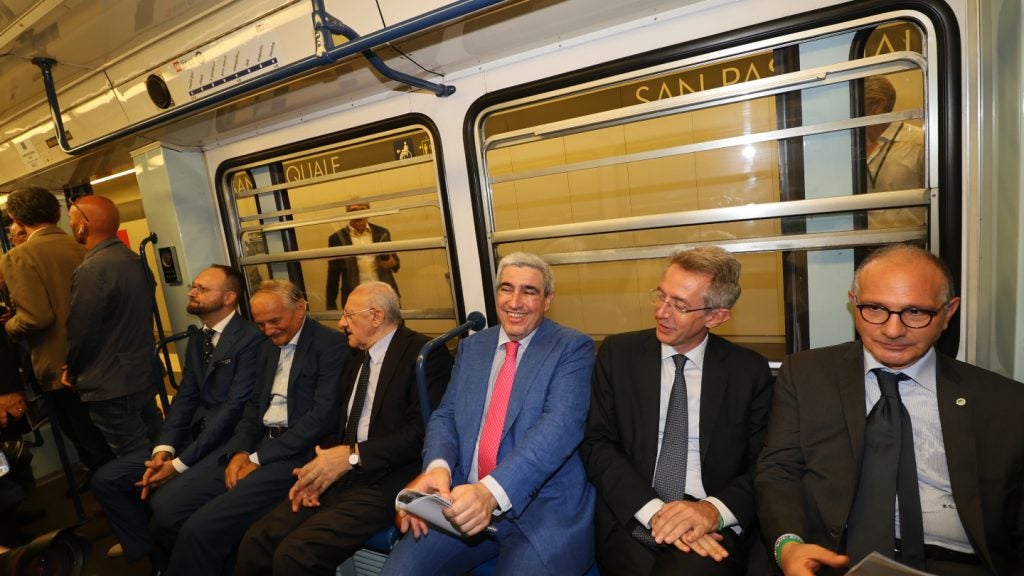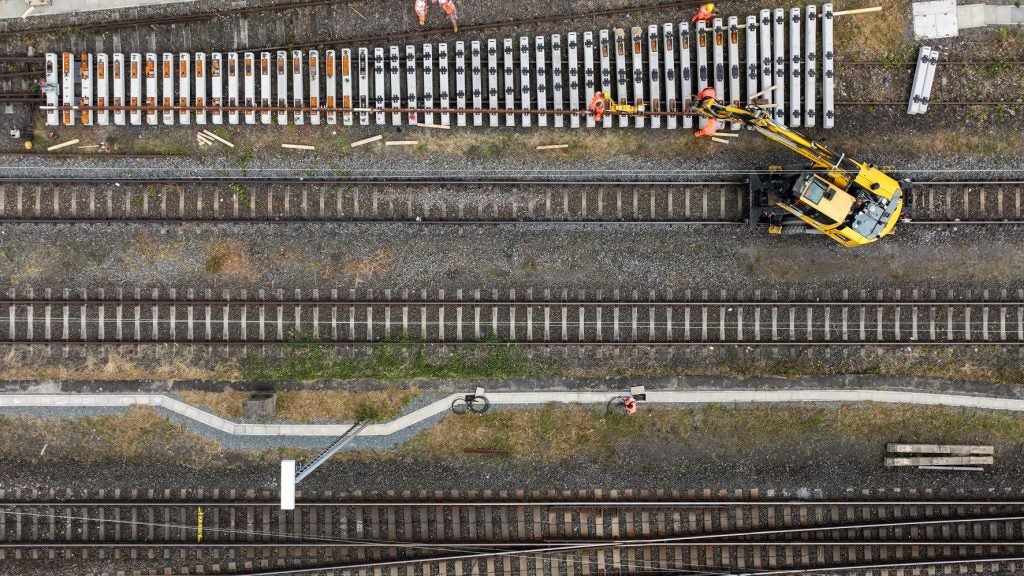The new Brno railway station is a proposed multi-modal main station for Brno, the second-largest city in the Czech Republic. To be developed as an integral component of the city, it will create a new, vibrant hub that will stimulate growth in the region.
The new railway station will improve the passenger experience and enhance operational efficiency. The project will involve the relocation of the existing main railway station with the help of funding from the European Union (EU).
The new main railway station will be built at an estimated cost of €1.8bn ($2.12bn) and is expected to be completed between 2032 and 2035.
Brno railway station design details
The new Brno train station will be developed as a modernised intermodal hub with the design incorporating references to historic public buildings in the region. It is designed to create a barrier-free district with improved pedestrian routes and an optimal layout for different transportation options. The station will be located between two diagonally positioned buildings.
The central concourse of the station will be well connected to the platforms and the two station halls.
The station halls will be designed to enable easy movement of passengers within the premises. The design plan also includes the development of offices, a hotel, apartments, a waterfront park, and an urban promenade. A wide boulevard linking the station and the Svratka river will also be created.
Facilities at Brno railway station
The station building will include passenger amenities, as well as large spaces for retail, food, and beverage. The station halls are designed as two covered public squares and provide connections to bus and metro services.
The new transportation hub will have 14 platforms for high-speed and local trains. Passengers will have access to trams and city buses. Other infrastructure at the station will include a regional bus terminal and a metro station. Spaces for bicycle and car parking will be provided. Furthermore, a public welcome hall will be built as part of the project.
Sustainability features
The convex glass canopy that will cover the railway platforms will protect passengers against rain and sunlight. Solar panels will be installed on the rooftop to make the station net-positive.
The viaducts will be shortened to minimise the usage of reinforced concrete during the construction, reducing the carbon footprint of the station. The roofing structures and cladding will use bio-based materials such as cross-laminated timber.
A nature-based solution will be used to manage rainwater run-off, while the design also incorporates natural ventilation. A reversible geothermal heat pump will be installed for floor heating and cooling.
Contractors involved
A team of Dutch architecture firms Benthem Crouwel Architects and West 8 was selected to provide the design for the new Brno railway station.
Global design and engineering company Arcadis was appointed as the building cost and solar energy concept advisor while SID Studio provided advisory services for structural engineering. Dutch urban mobility strategist Goudappel acted as the traffic consultancy advisor for the project.
International consultancy RHDHV was contracted to provide water management services while Spanish architecture firm Play-Time was appointed for visualisation work.

