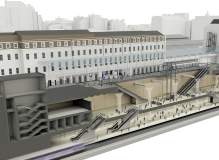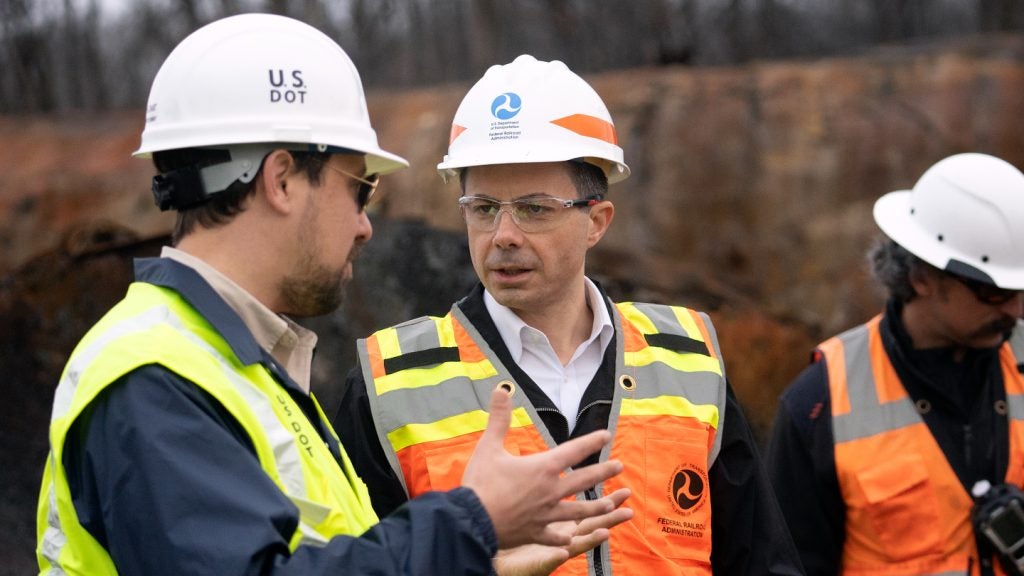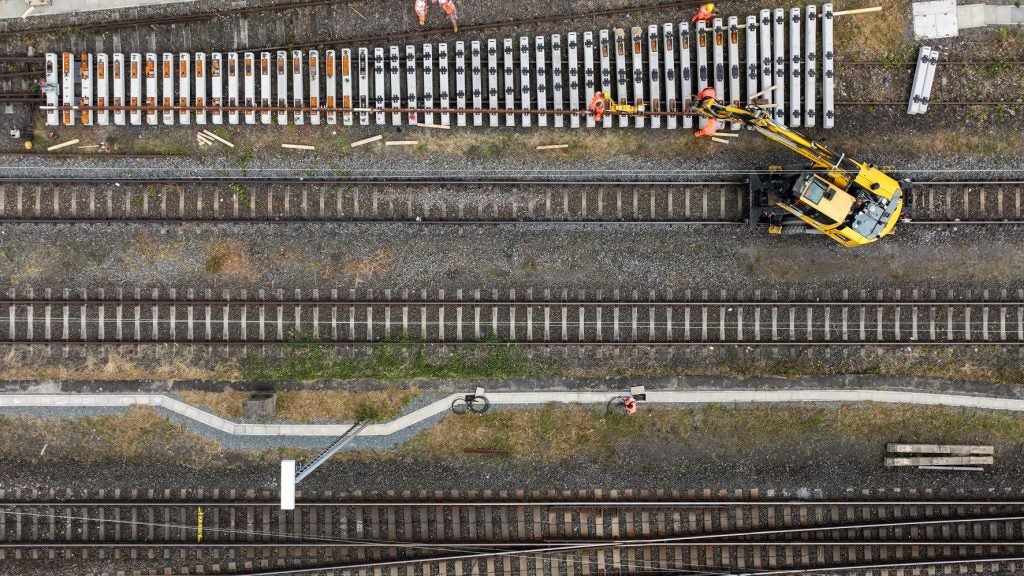
From a design perspective, railway station projects are more complex than most. As well as considering issues like security and the flow of large crowds of people, which are common to many large public spaces, a huge amount of surrounding infrastructure, services and complex moving parts add to the designer’s challenges.
The ability to create a comprehensive 3D model of a station’s design and incorporating layers of data into the model through the use of building information modelling (BIM) software can make the designer’s job, not to mention the construction itself, simpler and faster.
Weston Williamson is a London-based design studio with extensive experience of rail station projects, from designing light rail transit stations in Dubai to upgrading major London stations like Farringdon, Paddington and Whitechapel, in anticipation of the city’s £15bn Crossrail link, Europe’s largest construction project.
We caught up with Weston Williamson architectural designer and 3D modelling specialist Neil Sharpe to discuss the benefits of 3D BIM for station design.
Chris Lo: In this day and age, do you think 3D modelling is essential for large, complex projects like rail stations?
Neil Sharpe: I think BIM is a must, that’s not necessarily 3D. But by the same token I think 3D is a must as well.
Those aren’t necessarily the same thing. We work a lot in 3D anyway and have done for a long time. It’s great to have all the other design partners onboard, working in the same format, because then we can really co-ordinate stuff.
How well do you really know your competitors?
Access the most comprehensive Company Profiles on the market, powered by GlobalData. Save hours of research. Gain competitive edge.

Thank you!
Your download email will arrive shortly
Not ready to buy yet? Download a free sample
We are confident about the unique quality of our Company Profiles. However, we want you to make the most beneficial decision for your business, so we offer a free sample that you can download by submitting the below form
By GlobalDataWe’ve seen improvements, particularly to building services, I’d say. The detail that is generated in the building services BIM model means we can co-ordinate to a much higher level than we could have done if it had just been modelled from scratch, more reliably than if we were working in 2D.
It brings the services a bit more up front as well, which I think is a good thing – there’s a great deal of co-ordination needed, so it’s good to have it early on.
There are some things we discovered at Victoria station, where Mott Macdonald are designing jet grouts to do tunnelling. Jet grouting around existing services in the ground is extremely complicated. We’ve been mapping out all of the jet grouts and the length, co-ordinates and slope.
It comes straight out as a schedule and goes straight into the machines. I think that degree of complex engineering and construction just wouldn’t really be possible without BIM. We’d have to consider completely different structural techniques in some instances if we didn’t have BIM.
CL: How do specific considerations like security and passenger flow fit into the modelling process?
NS: I think the industry itself is only really just getting to grips with how to use BIM. Manufacturers are catching up, to a certain extent.
When they see how people do use it, they’re having to change their tack on how they promote it. The early BIM ideas of having every conceivable detail within a model and being the source that everything is derived from isn’t really workable.
So we have to scale down expectations a bit. The way we look at it is we have a little BIM, which is our 3D architectural, civil, MEP [mechanical, electrical and plumbing] models.
We then have the idea of big BIM, which links out to various other pieces of software and processes. That enables people to work in the way they’re used to working, but they’re linked in to the central BIM model.
So for things like passenger modelling, acoustic modelling or environmental modelling, we can take our BIM model and share information out to separate processes, but they’re still linked. That’s what we call big BIM.
So it’s not all necessarily in one piece of software or one model, but together it becomes a big BIM. The possibilities there are pretty much endless, you can then take it wherever you want.
CL: What do you look for in BIM and 3D modelling software?
NS: I did a lot of work on a previous job evaluating what was then called project modelling, the first tranche of all this software.
We looked at Revit, we looked at ArchiCAD, we looked at Bentley software and we looked at Autodesk‘s solution at the time.
The conclusion we came to then, which I think is still pretty relevant now, is that Bentley’s software enables us to model more freely.
We can model as we would do traditionally in 3D, then apply the virtues of BIM intelligence, rather than having to generate a BIM component that we then use. So that freedom of modelling is pretty important to us.
CL: How does the ability to easily collaborate with partners benefit the design process?
NS: What we’re seeing at the moment, which is very promising, is a much better common communication format between different software platforms.
And that’s using i-models. We’ve been carrying out some tests, and we keep an eye on other software platforms as well.
Part of that is not just about us knowing how to use Revit, but also being able to work with different design partners across different software platforms.
So using i-models, we can import Revit data into our Bentley model and vice versa. So those boundaries are being broken down quite a lot actually, and i-models seem to be the way that it is being done. We’re not back in the dark old days of different versions of DXF [Autodesk’s drawing exchange format] not converting properly.
CL: Does 3D modelling allow you to better explain your designs to stakeholders and the public?
NS: Yes. Our visualisation process is within the big BIM model, so we don’t model within our little BIM to a degree of detail that will give us a realistic render.
We’re still doing a rendering and modelling process on top of that, but it’s always based upon what’s coming from the BIM model. So it means we can get a greater degree of accuracy in rendered views and we can be more confident that they represent what’s actually buildable and what’s going to be built.
The other side of it is direct output from the 3D models – 3D PDFs are fantastic. We’re using those to generate walkthroughs immediately into a 3D PDF. So you can stop at any point, browse around and carry on with the walkthrough. I mean, they’re fairly crude because our models are fairly crude.
Our mantra is ‘graphic-lean and data-rich’, because there’s recognition now that you can’t model everything and you have to keep it quite simple.
When the idea of BIM is first mentioned, people think of 3D models as primarily a means of visualising a building. That’s really no longer true – it’s the intelligence in the model that gives us the extra information.
CL: How does 3D BIM improve a project in the construction phase?
NS: Well there’s the co-ordination aspect. However many 2D drawings you get, there’s still a fairly good chance you might miss something.
We do clash checks on the model at each design stage, so we pick up when there are clashes within the model. There’s a further use of the model which contracts up to now haven’t demanded from the models that we’ve produced, but with our own in-house BIM development we’re pushing it a lot more – to get automatic scheduling out and go on into construction programming using the BIM model.
CL: And that is 4D BIM?
NS: Yes, 4D is something we’re gearing up for. As we’re doing more projects that we’re carrying through into the site stages, we’re going to be more involved with that anyway.
That would come directly from the BIM model through Navigator linking to Primavera P6. That’s obviously a big benefit to the contractors.
Then there’s 5D BIM, which incorporates cost and scheduling. We do scheduling for other projects where we control the level of BIM that we’re going to adopt, because it saves us time and there’s greater reliability.
CL: What would you like to see 3D BIM offering rail station design projects in the future?
NS: I think one thing that hasn’t been worked through yet in practice is going into facilities management and even demolition planning for the full life of the building. At the moment, it’s just crept up to the construction phase. It can go further, and it should.
I think we’re also starting to see people break away from the office with the use of tablets to track models, particularly services and facilities maintenance. If you’ve got a tablet with your model and it knows where you are you can see one particular area needs maintaining every three years or whatever.
Taking it out on-site and in the completed building would be useful. But the basic framework is pretty simple and we can add all sorts of stuff on to it.
We’re particularly keen to also see PDF creation improved a bit, to be able to carry more intelligence through from the model to a 3D PDF. They create a great visual output that we can navigate around, but it would be good to have more of the data transferred so we’re not relying on bulky CAD files and CAD file readers.







