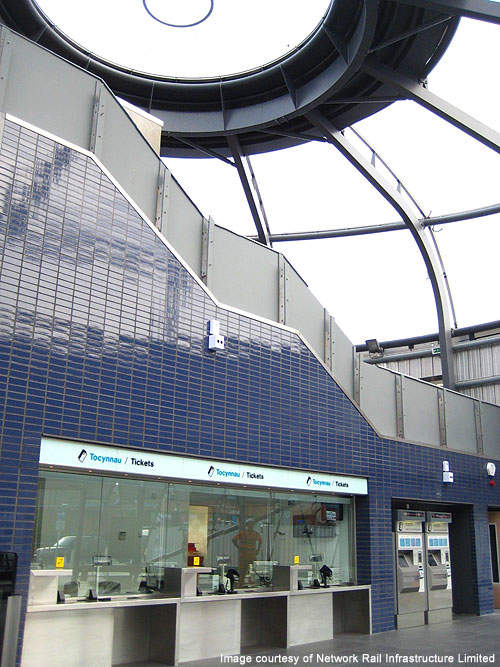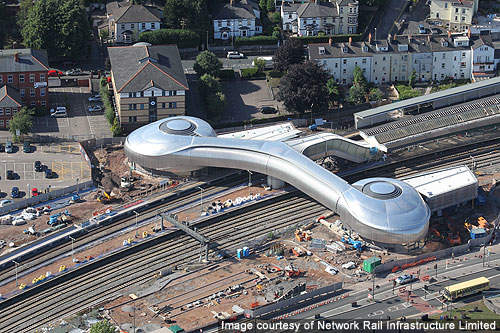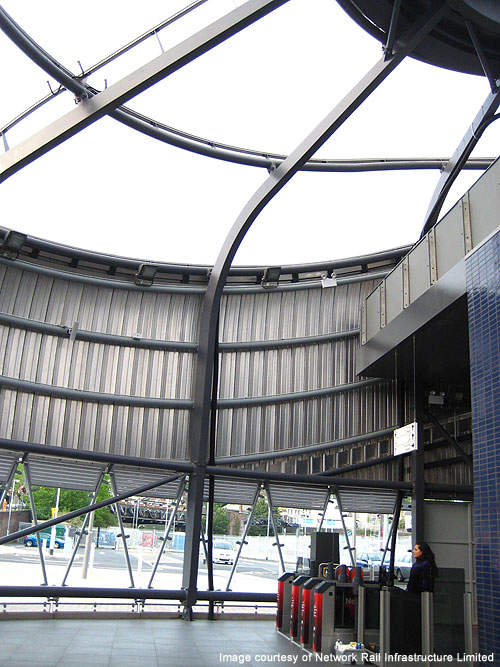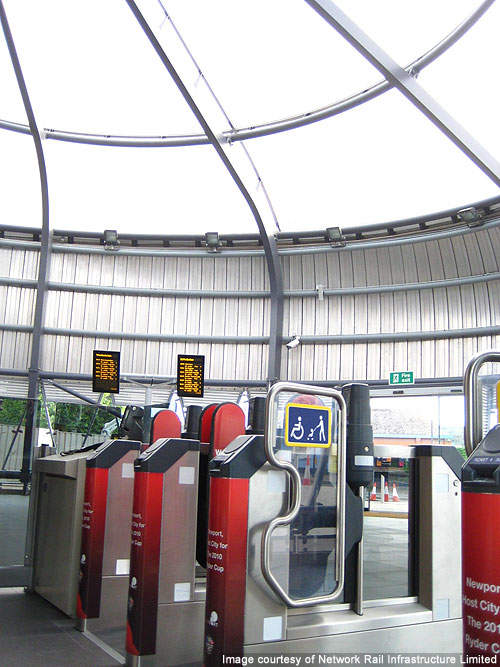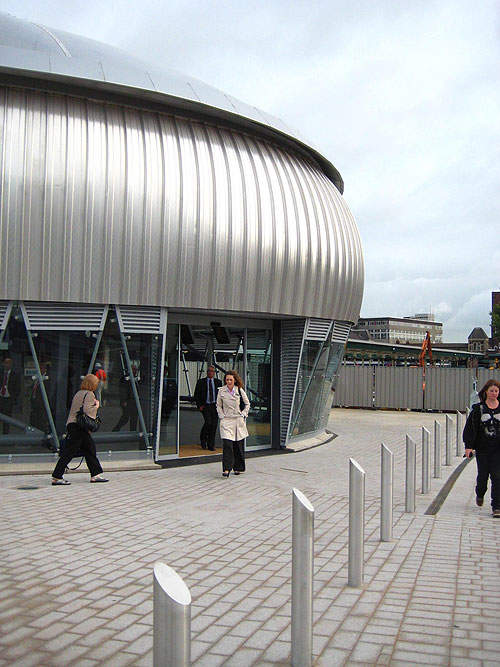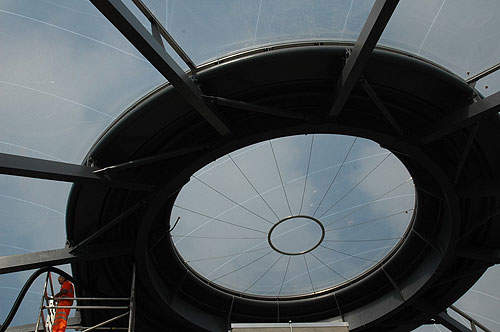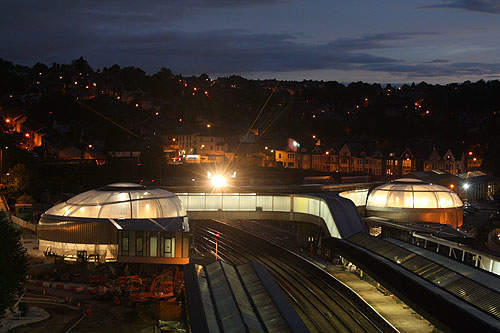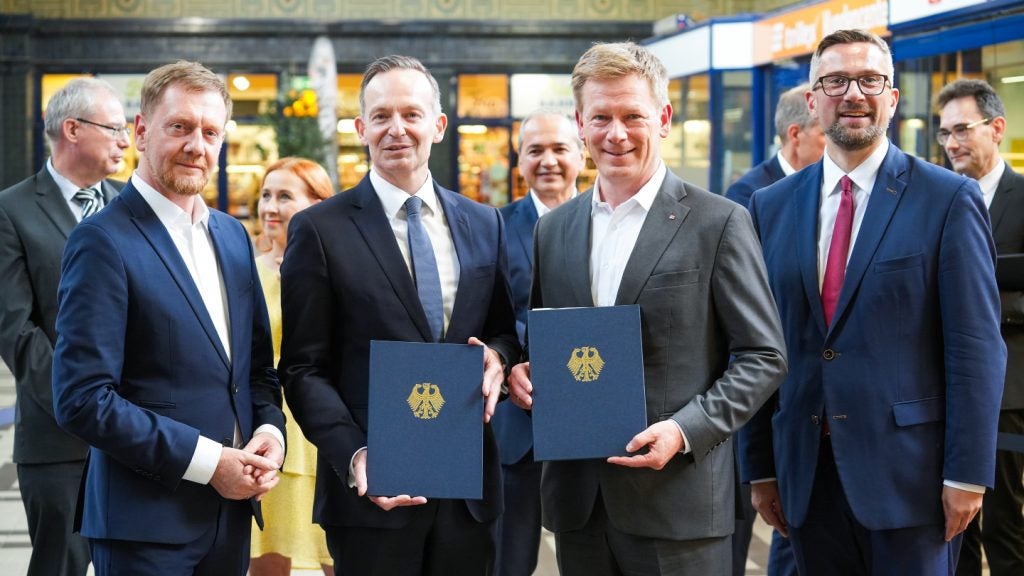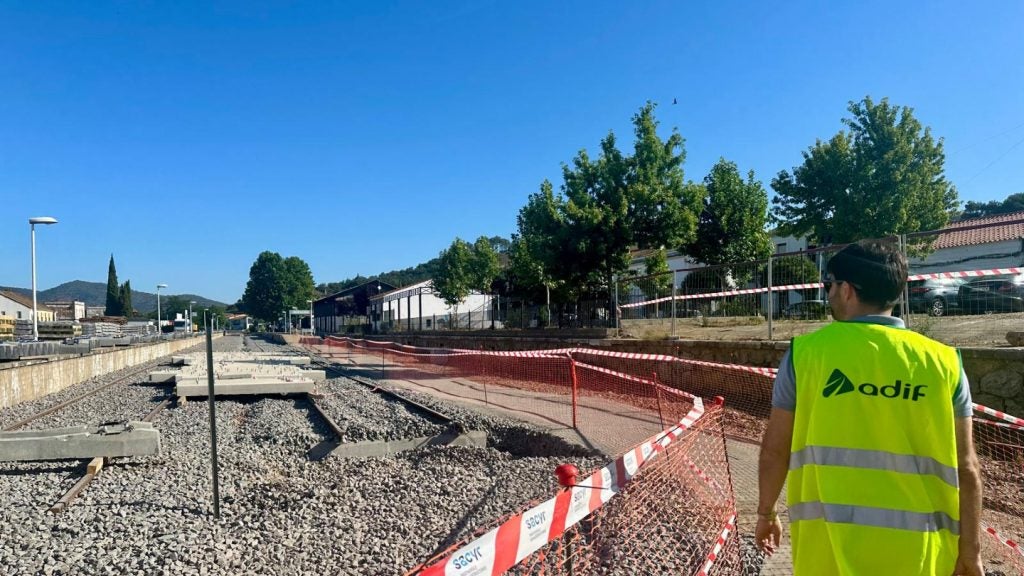In preparation for the Ryder Cup 2010 the Newport Station upgrade was initiated in 2009 to meet the anticipated increase in passenger traffic and to provide enhanced facilities for the passengers.
The upgrade project was initiated in June 2008, with the Welsh Assembly Government and Network Rail jointly funding the project with £20m. The upgraded station opened to the public on 13 September 2010 and is almost twice the size of the old station.
The project was aimed at improving the passenger and public amenities, providing improved pedestrian links between the north and south city centre and was intended to enhance bus-rail connectivity through the provision of an upgraded bus interchange.
Newport Station history
Newport railway station is the third busiest station in Wales and was initially opened in 1850. The main station entrance is located on Queensway. A small station approach road links the station to the High Street. More than 2m passengers use the station in a year.
The station is served by three train operating companies Cross Country, Arriva Trains Wales and First Great Western.
The station was renovated in 1928 and again, more recently, in 2007. The 2007 renovation included the extension of platform 4, designed by Atkins.
Design and construction
The design for the station upgrade was provided by Atkins. Grimshaw provided the architectural services under a subcontract awarded by Atkins. Galliford Try undertook the construction contract.
The station plan included two concourses either side of the tracks. Atkins designed two terminal buildings, a connecting foot bridge and accommodation blocks. The design featured egg-shaped oculi terminal buildings, natural ventilation and low power lighting on the concourse. Atkins also offered structural, civil and landscape engineering, as well as pedestrian flow expertise services.
Green design techniques were incorporated by using ethylene tetrafluoroethylene (ETFE) cushions with aluminium clad spirals to cover the elements within the structural steel terminal buildings.
In April 2009 Galliford Try was awarded the £13m station regeneration construction contract by Network Rail. The two-phase construction work started in 2009 and was completed in September 2010.
The first stage of constriction included construction of two brand new bubble wrap roofs made of 31 air-filled plastic cushions. The second stage of construction included building the footbridge, car park and staff offices.
The existing platform canopies were improved and the taxi rank outside the station was refurbished.
Facilities
The station is spread over 2,100m². It features real-time customer information systems and is monitored 24 x 7 by CCTV. The ticketing and information systems are improved. Lifts are provided within the station building to provide easy access onto all the platforms, providing comfort to passengers with heavy luggage, prams or wheel chairs. The station features with automated ticket barriers. The station has four platforms on the south side.
The westbound services to Carmarthen, Cardiff Central and Milford Haven stop at platform 1. Platform 2 is the stopping point for First Great Western, Swansea and Cardiff Central services.
The eastbound services to Paddington, Nottingham, London and Cheltenham Spa stop at platform 3. Services to Manchester Piccadilly, Holyhead, Portsmouth Harbour and Taunton stop at platform 4. Platform 4 is also used by trains to Ebbw Vale.
All the platforms are equipped with train announcement mechanisms and display boards. Platforms 2 and 3 are linked by a subway that in turn links Mill Street to the city centre.
Passengers can access the station from a new extra entrance in the north. The station is equipped with prams and wheelchairs. Subways provide access between the platforms. The station also accommodates a waiting room service, restaurants, automatic ticket machines and toilets.
Both short-stay and long-stay car parking facilities are available at the station.

