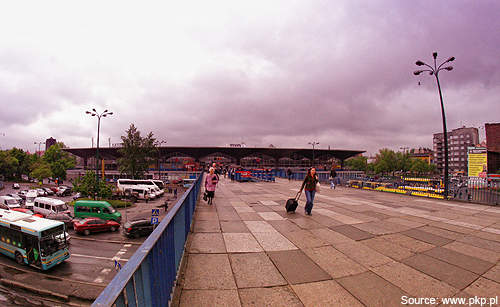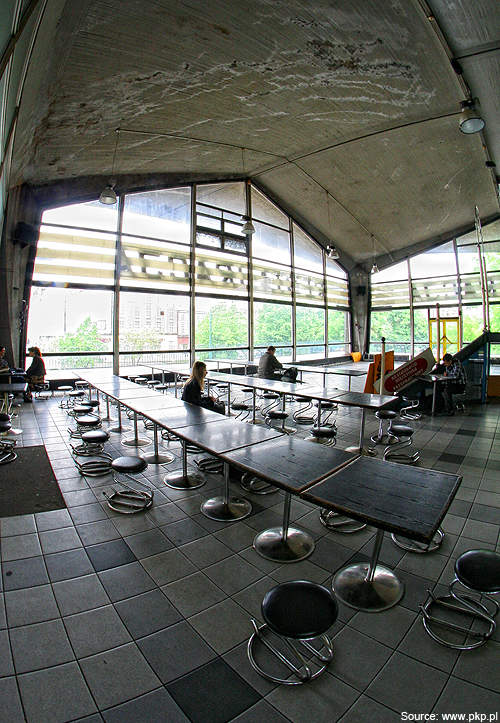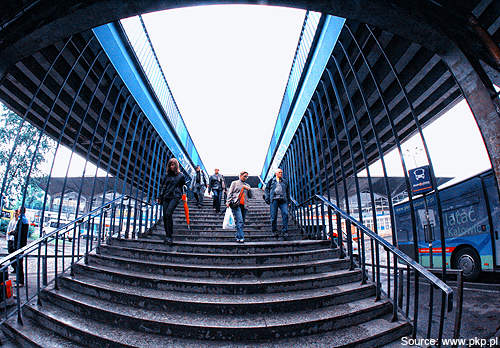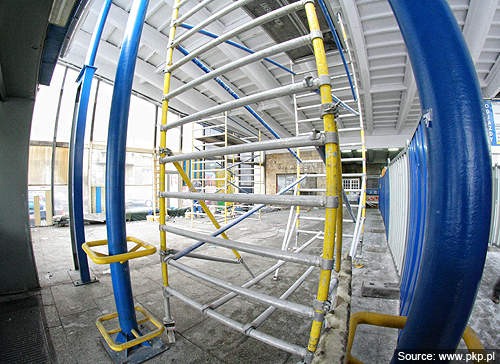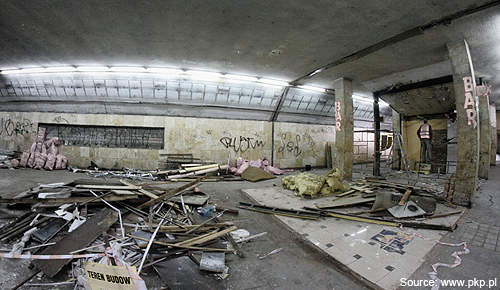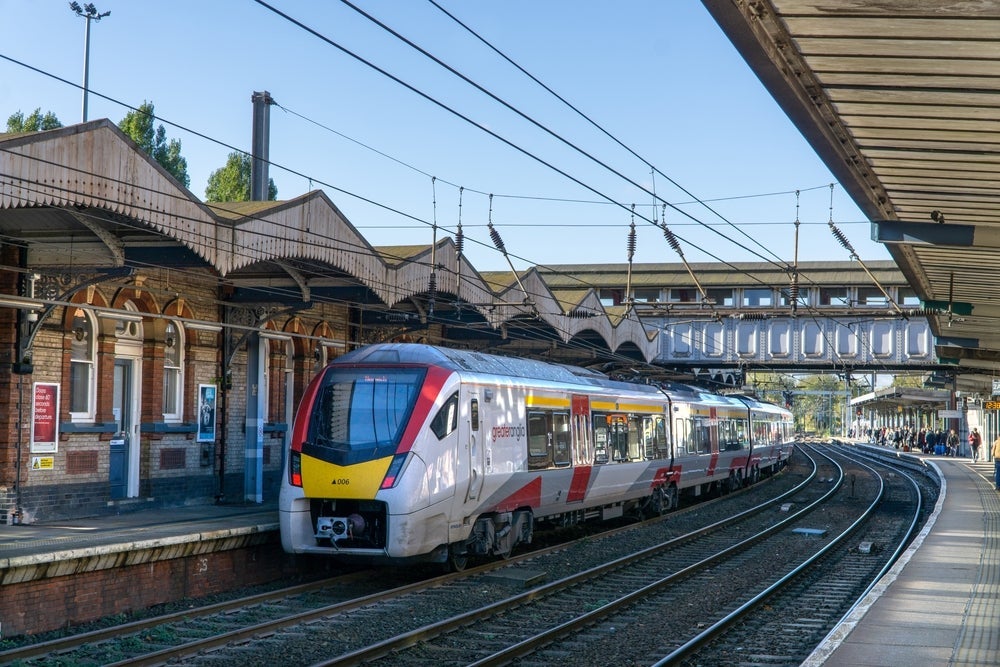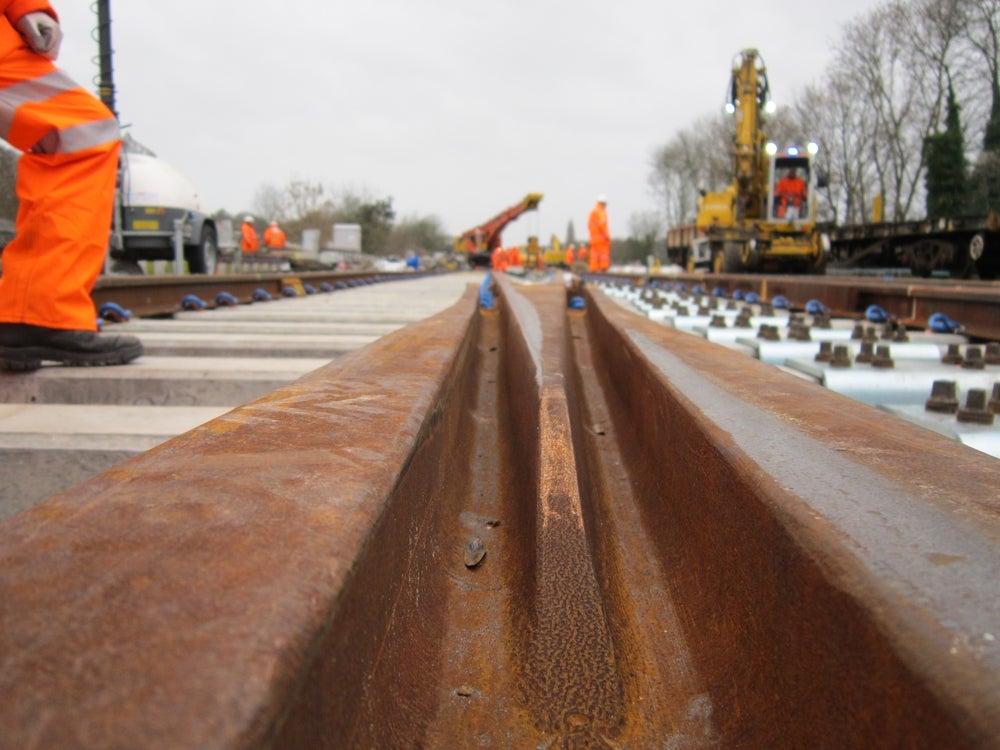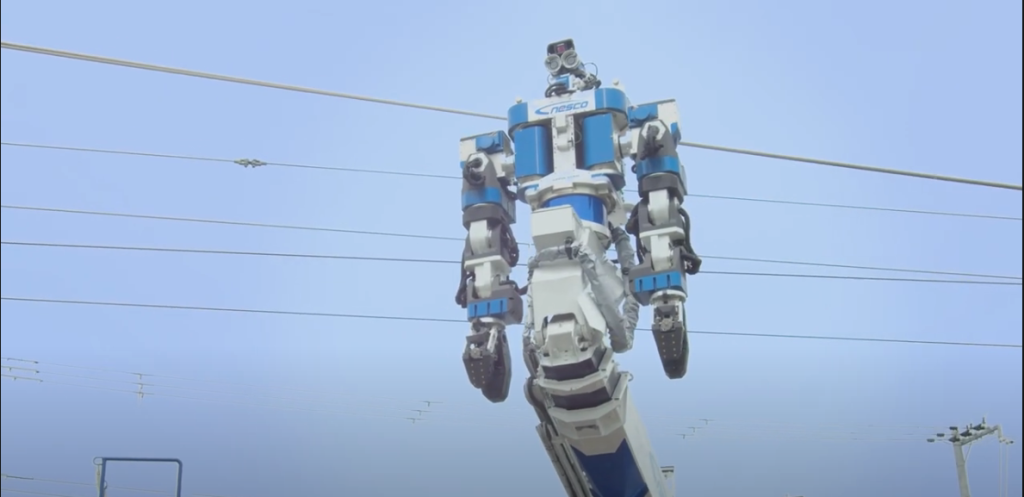Katowice Railway Station is located in the centre of Katowice city, Poland. One of the biggest hubs in the country, the station connects to major cities in Poland and the international destinations in Europe.
The railway station is a few minutes walk from the main bus station. About 520 trains a day and 12m passengers a year travel through the station. Katowice is connected to major cities including Vienna, Budapest, Kiev, Berlin, Ostrava, Praha, Bratislava, Zilina, Hamburg, Moskva and Minsk.
The station was built in 1972 and is currently being demolished due to the poor condition of its cup-shaped pillar structures. In June 2009, PKP SA (Polish State Railways SA) unveiled plans for modernisation and commercialisation of railway stations in the future.
Development plans, schedule of investments and funding sources for the modernisation of railway stations were all set out as part of the new strategy.
Design and construction
The new railway station will retain the existing renovated and modernised construction. The cups will be reinforced. The monumental entrance to the hall of the railway station will be between the two cups. The underground part of the complex will feature new street stations and car parks.
The elevation for the shopping and office complex will be made of perforated steel. The steel structures reflecting sun rays will create an urban fabric. The light flowing from inside will make the building resemble a lighted city centre at night.
A glazed structure will be built linking the railway station building with retail and office facilities. It will be built in place of the existing terrace leading to the footbridge over the square on Szewczyk Fashion Avenue.
Redevelopment
PKP SA contracted Aedas to prepare a feasibility report for the redevelopment of Katowice Central Station and the adjoining sites.
In July 2009, PKP signed a contract with NEINVER to reconstruct the railway station in Katowice and land located in front of Wilhelmsplatz Szewczyk. The project includes the development of a multi-purpose complex connecting the new railway station with the Galeria Katowicka shopping centre and an underground transportation hub. The projects are estimated to cost €240m.
NEINVER will construct a modern complex featuring train and bus terminals, a shopping and services centre, and a cultural and business centre. The complex has been designed by SUD Architectes. The transportation systems will also be modernised.
Despite protests against the demolition, the first stage of rebuilding the railway station in Katowice began in August 2010. The first phase of construction works include upgrading the grid, heating, water supply, sewerage, telecommunication and gas running through the Szewczyk.
Renovation of the first platform of the station is being carried out under phase two which began in September 2010.
A temporary station at Andrew Square was opened for passengers in the same month. It will serve the southern part of the current station from Andrew Square during the construction.
A range of cafés and restaurants will be set up on the new Square Szewczyk. A significant space will be dedicated for children activities and space will be allocated for benches, sculptures and landscaping elements.
The station redevelopment and reconstruction on adjacent land will be implemented in three stages. The first stage included a new station building by May 2012. The next stages will involve construction of the buildings included in the project.
The next stage of the project includes the construction of a new underground bus station. As of November 2012, the station was in the final stages of construction. It is expected to be completed by the first quarter of 2013. Construction of the Galeria Katowicka mall and a parking lot for 1,200 cars is also ongoing and expected to be completed by the second half of 2013.
Facilities
The redevelopment project entails a total development area of around 136,000m². Approximately 17,350m² gross building area (GBA) for the railway station, 8,100m² GBA for offices and 4,800m² GBA for a hotel are allocated. Retail developments are to be carried out in a 24,000m² area.
The new multi-storey parking structure and an underground parking area for retail, hotel and offices will be created in 22,700m² and 21,000m² GBA respectively. A display area of 19,000m² will be available for exhibition and cultural activities.
The one-level station hall, opened in October 2012, covers an area of 5,800m². It features ticketing counters, information desks, trade outlets, 31 retail points, 49 monitoring cameras and a waiting area for passengers. The main hall is linked from the entrance to the platforms through fixed and removable ramps. It is estimated the station hall can hold up to 5,000 people at one time. The new facility will have about 12m visitors a year.

