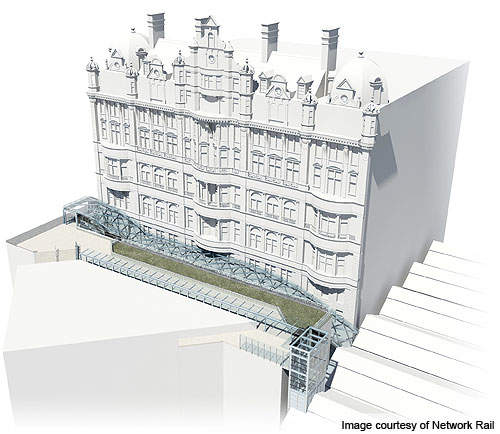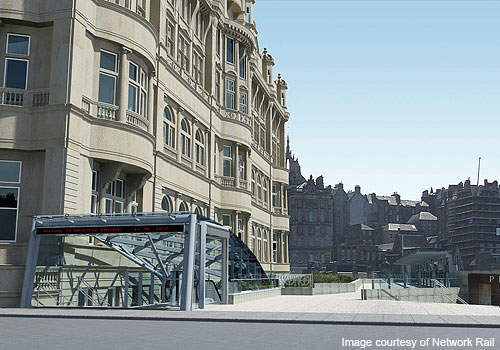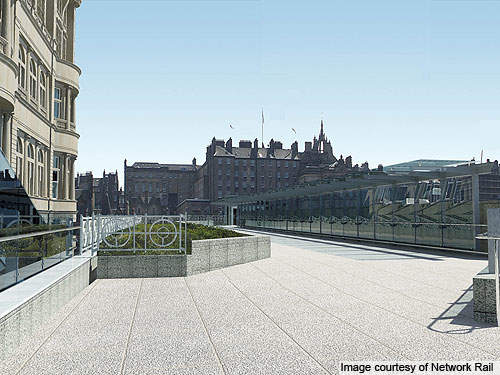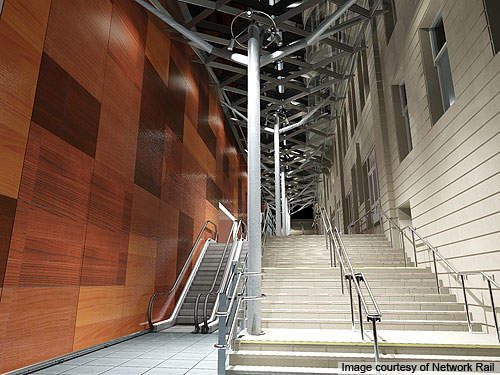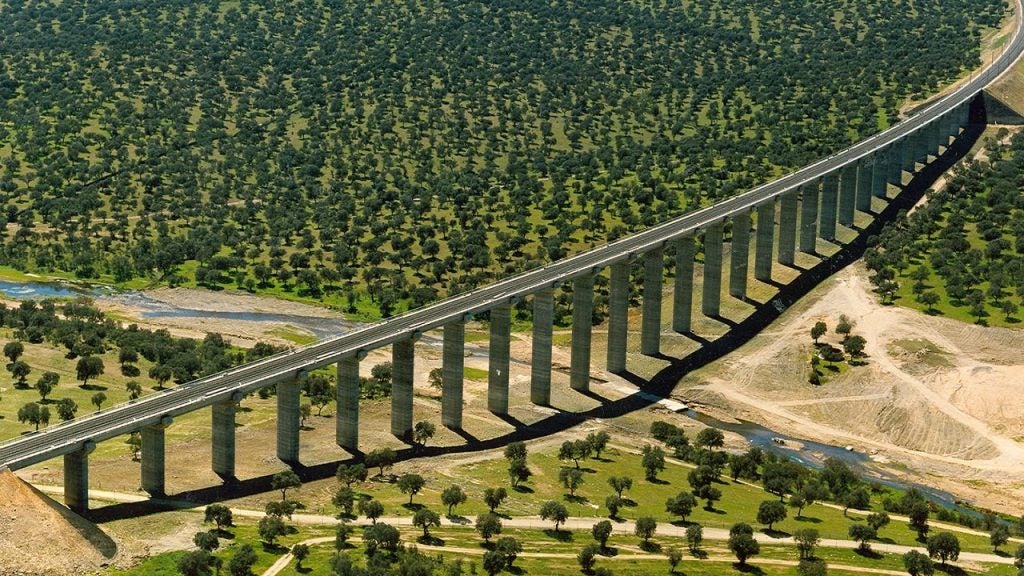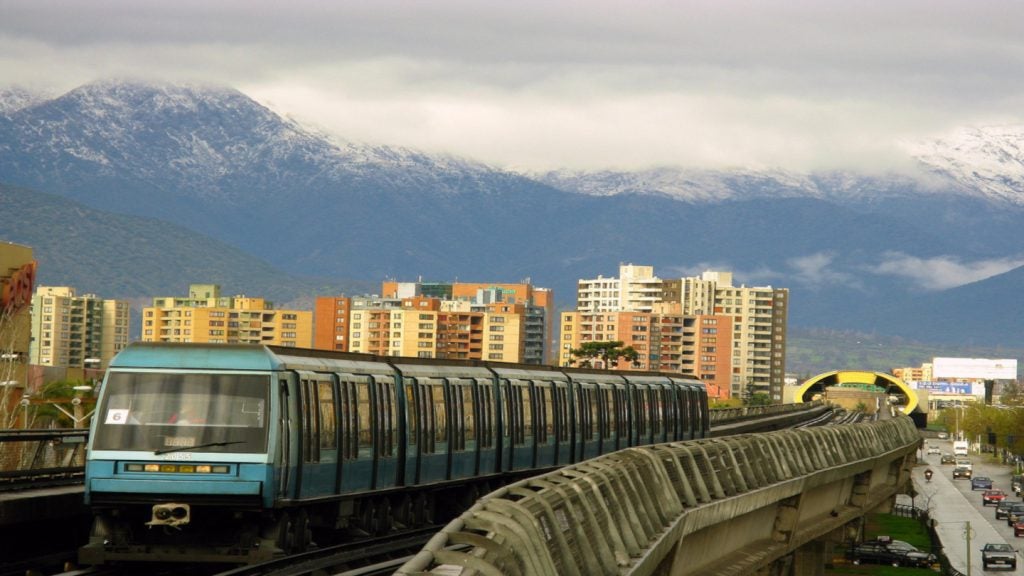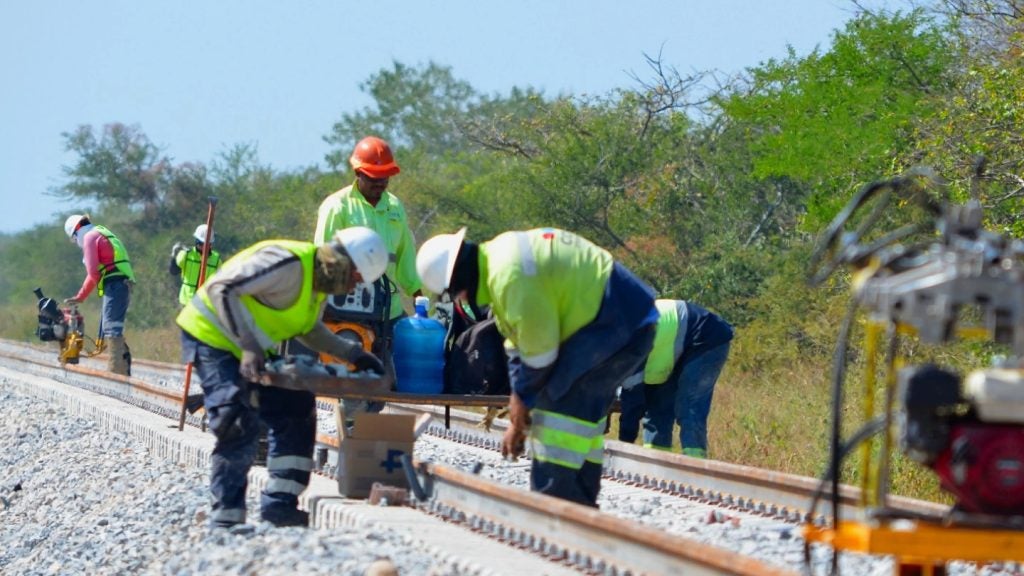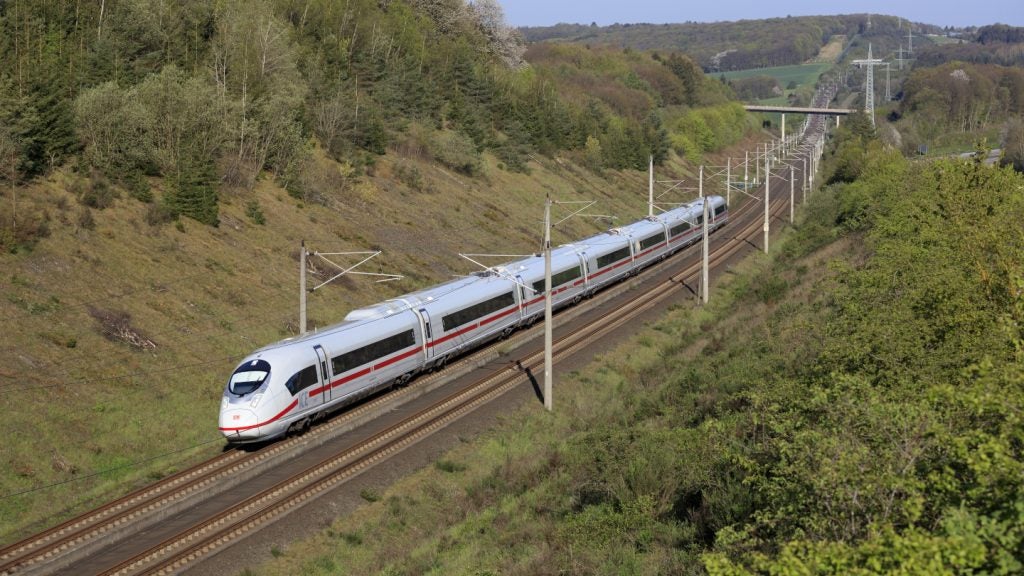Waverley Station is the UK’s largest train station located outside London. It is located between the old and modern towns of Edinburgh, adjacent to Princes Street, Edinburgh Castle and the Princes Street Gardens.
Waverley Station was created in 1854 by joining North Bridge, Glasgow and Canal Street stations situated on adjacent sites. Owned and maintained by Network Rail, the station serves 14 million people a year.
The station underwent a renewal programme, which included the refurbishment and modernisation of the station facilities and platforms, and redevelopment of the station steps at Princes Street entrance. Estimated to cost £130m, the renovation took four years to complete.
The refurbishment of the station steps at the Princes Street entrance commenced in February 2011 and was completed in January 2012. An application to rebuild the steps was filed in 2008 under the Transport and Works (Scotland) Act 2007.
“Waverley Station has been a key station in facilitating new rail lines.”
The refurbished steps improve station access to the passengers who use these steps to reach the station platforms. It also provides improved facilities to people with less mobility. The project was funded by Transport Scotland.
The station had undergone an infrastructure upgrade funded by Transport Scotland in 2008. The project required an investment of £150m and was intended to improve access and station capacity.
Design and construction
The original North Bridge station which opened in 1847 and later joined with Canal Street and Glasgow stations to create Waverley Station was designed by Blyth and Cunningham. It then had a transverse ridge and furrow roof of 300ft x 1,100ft.
The roof of Waverley Station was extended and rebuilt in 1900. Designed by Blyth and Westland, the extended roof measured 375ft x 1,240ft.
The 2008 infrastructure upgrade included construction of two new longer platforms, track remodelling and a new bay platform at Haymarket Station for additional train services. New signals were installed to accommodate four additional trains to pass through the station every hour. Platform 5 was reintroduced and extra platform space was created for long commuter trains.
The £7m contract for the station step refurbishment was awarded to Morgan Sindall. The project features two sets of covered escalators and lifts. The escalators provide access to Princes Mall Shopping Centre.
The two glass lifts accommodate 16 people at a time. These lifts provide step-free access to all the platforms via a mezzanine bridge. A glass and steel canopy was also placed over the refurbished steps.
Services
Waverley Station has been a key station in facilitating new rail lines, such as the re-opening of the Airdrie-Bathgate.
The station is also served by trains operated by East Coast, Virgin Trains, Cross Country, First Transpennine Express and ScotRail.
Facilities
The station provides free parking up to 20 minutes for cycles and cars. Drivers will be charged for longer periods. Parking can also be booked online for short and long-term stays.
A travel centre in the main concourse provides ticketing and information services. Other facilities include telephones, car-hire, cash and currency exchange bureau, photo booths, Wi-Fi, toilets and baby changing rooms, a lost and found counter, an excess baggage counter, trolley points which provide luggage trolleys, and food, drink and shopping outlets.
A lift is available from the foot bridge to the main concourse and platforms 1, 8, 9, 10, 11 and 20.
Waverley Station opened a new bike lane in October 2015. It includes gated barriers, road markings and new signage.
New developments at Waverley Station
The renewal programme involved replacement of 17,000 panels with transparent and strengthened glass to provide natural lighting across the concourse and station platforms. A new entrance was created at the New Market Street to improve station accessibility.
“The roof of Waverley Station was extended and rebuilt in 1900.”
The exterior of the main station building and the concourse was refurbished to improve passenger facilities. Platforms 8 and 9 were upgraded with new furniture and canopies.
The project also witnessed repair and repaint of the original Victorian ironworks, as well as the permanent removal of unused station furniture, buildings and high-level walkways.

