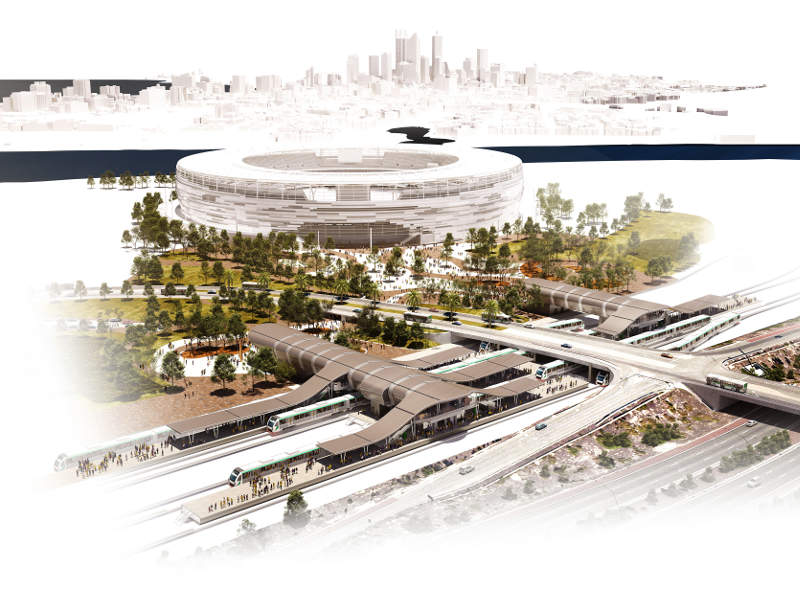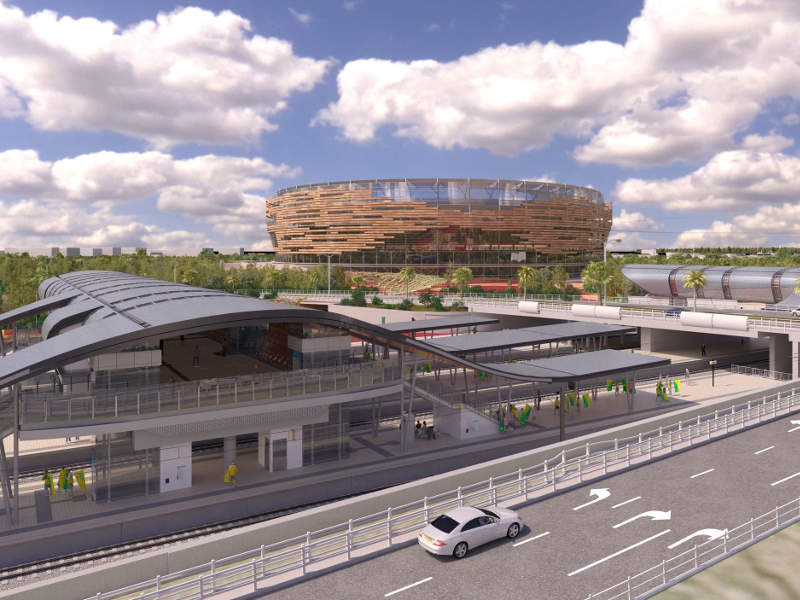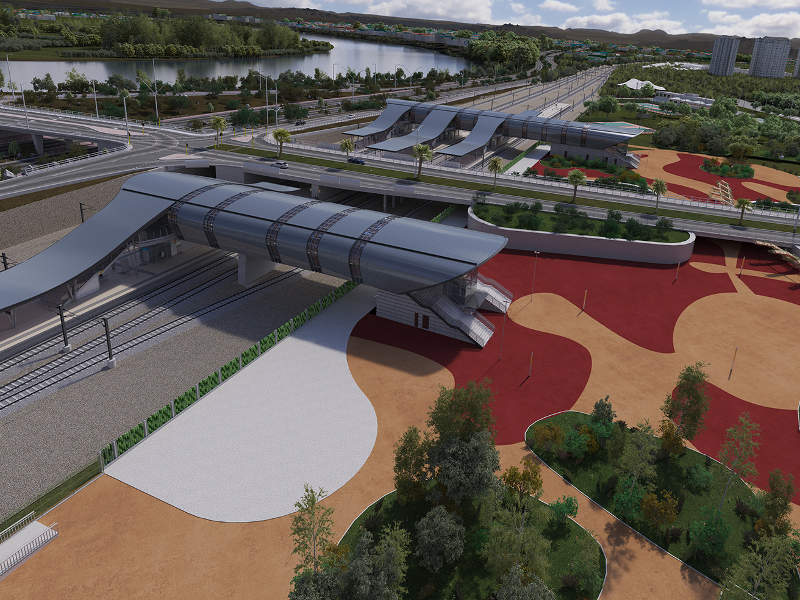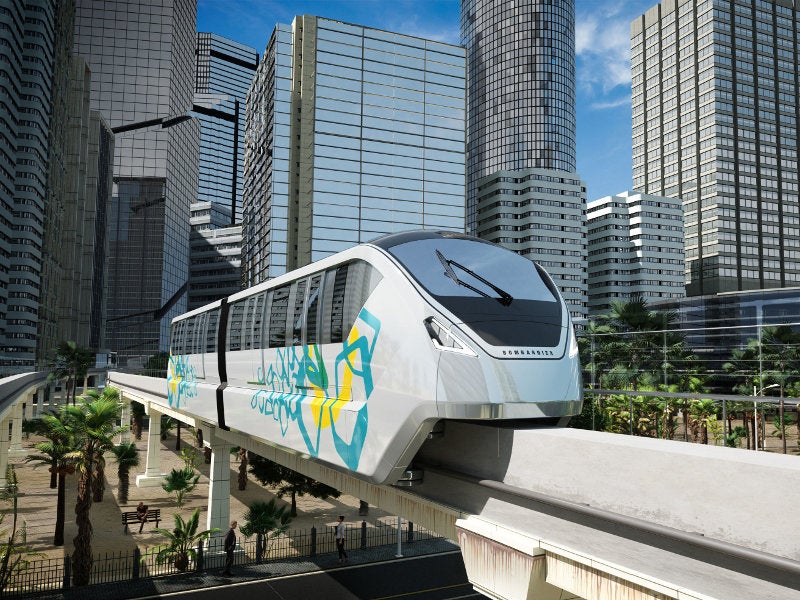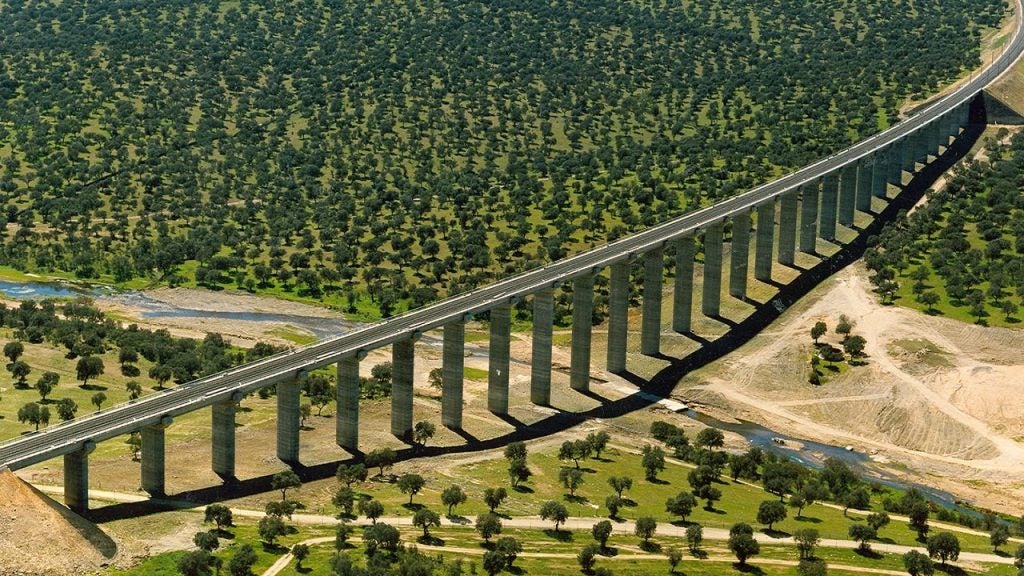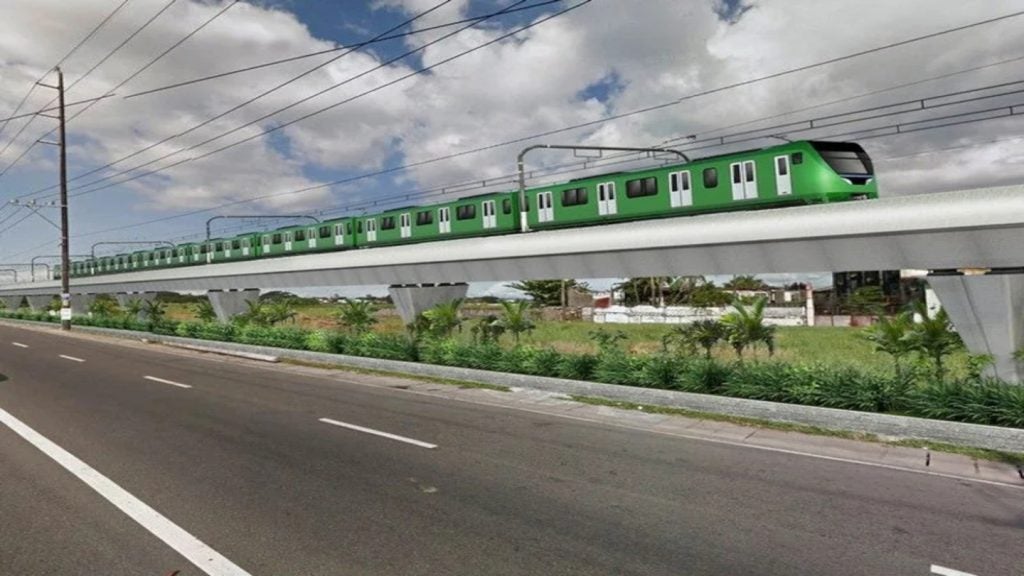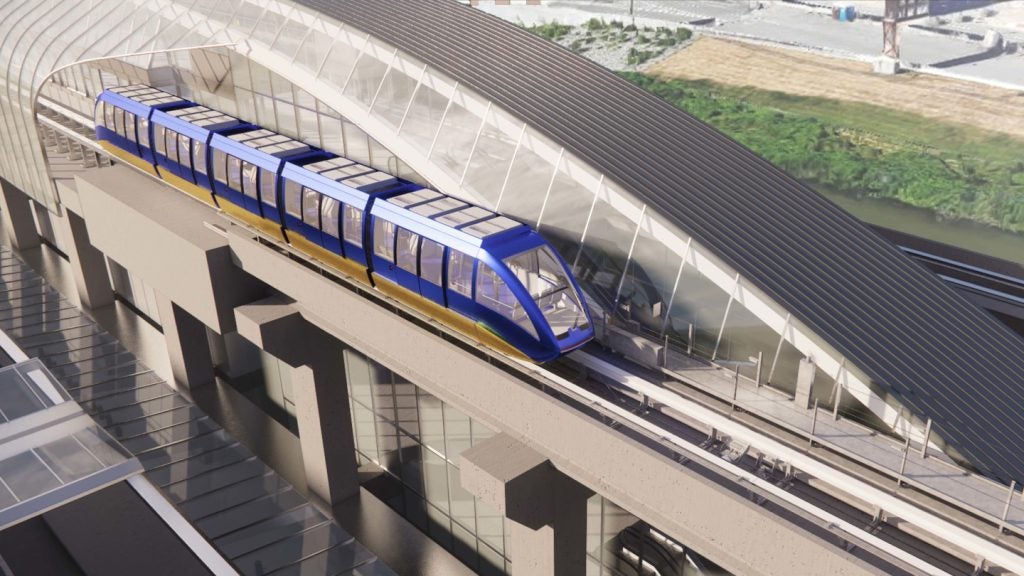Perth Stadium Station is a new station built as part of a $358m smart transport solution for the under-construction Perth Stadium.
Construction of the new station began in 2015 and was completed in December 2017. It was opened to the public in January 2018. The station is the second biggest in the Transperth network, after the Perth station.
The station was built at a cost of approximately A$40m ($29.4m) while an additional A$60m ($44m) was spent on supporting infrastructure such as overhead wiring, signalling and tracks. The Public Transport Authority of Western Australia (PTA) is the project owner.
Perth Stadium Station details
Located on the Burswood Peninsula, Perth Stadium Station has been built on the former Belmont Park Station site. The new station includes three island platforms, measuring 150m, 225m and 233m, with a possibility for all platforms to be extended by 300m in the future. The three island platforms are connected by two pedestrian concourses and 11 lifts.
With a train leaving every two to three minutes after a game, the new station will move up to 28,000 patrons within an hour of an event. Six-car trains are used on the new station tracks, and the station has the capacity to store 117 railcars.
The new station has a bronze-coloured façade, similar to that of the new Perth Stadium. The design also includes a wide roof stretching out from the enclosed concourse to protect passengers from the weather.
The nearby East Perth Station was also upgraded with an investment of A$25m ($17m) as part of the transport infrastructure project for Perth Stadium.
Visitors can watch a virtual tour of the station platforms, concourse, facade, and the promenade leading to Perth Stadium by using a digital app called LORAR+.
Construction of Perth Stadium Station
Major works on Perth Stadium Station included construction of six pre-cast platforms, 190 mast piles, and 11km of track.
The new station was developed in three stages, with the first stage involving the construction of a new track closer to the Graham Farmer Freeway and diverting the ‘To Armadale’ line to the old ‘To Perth’ line. The second stage included the construction of platforms one, two and three by mid-2016 while the remaining three were completed by mid-2017.
Station construction involved more than 100 contractors and subcontractors. The concourse’s construction used approximately 340t of steel.
Key players involved
Hassell was awarded a $5.5m contract to prepare the stadium station design in June 2014.
The PRISM Alliance consortium comprising the Public Transport Authority, Laing O’Rourke, and AECOM was awarded the station construction contract.
Details of the Perth Stadium
The new multi-purpose Perth Stadium has a capacity of 60,000 (in AFL mode) and can host AFL, cricket, rugby, football, and entertainment events. Approximately 80% of the Perth Stadium crowd is predicted to use the public transport options to get to and from events.
Perth Stadium is integrated within a broader Stadium Park, creating opportunities for the establishment of cafes, restaurants, playgrounds, community spaces and other infrastructure, which can be used every day.
A lightweight fabric, PTFE, has been used for the roof, which covers 85% of the seats and naturally ventilate the stadium, reducing energy usage. The roof is also capable of collecting and storing 250,000l of rainwater for reuse in toilets and landscape irrigation.

