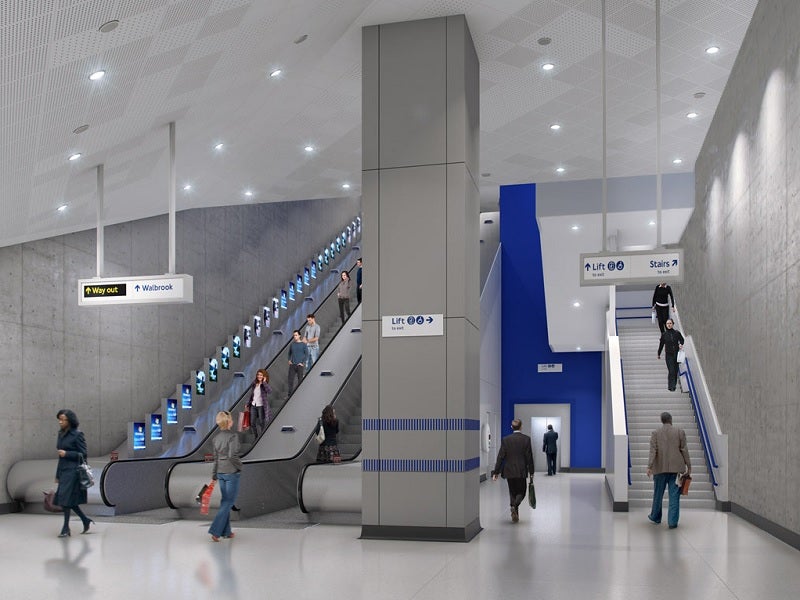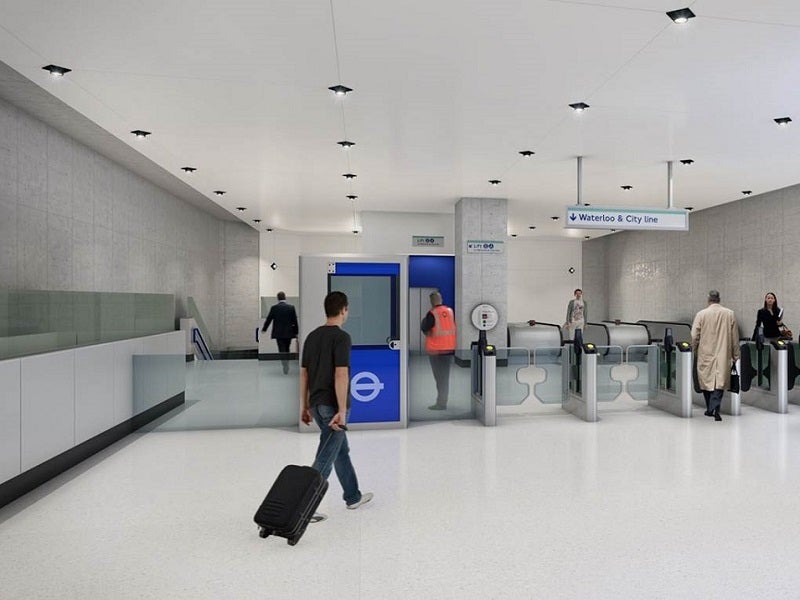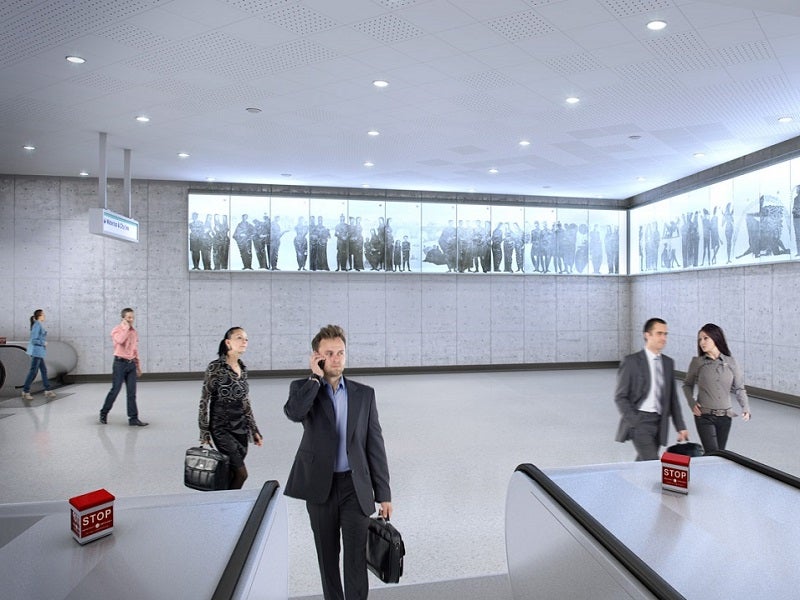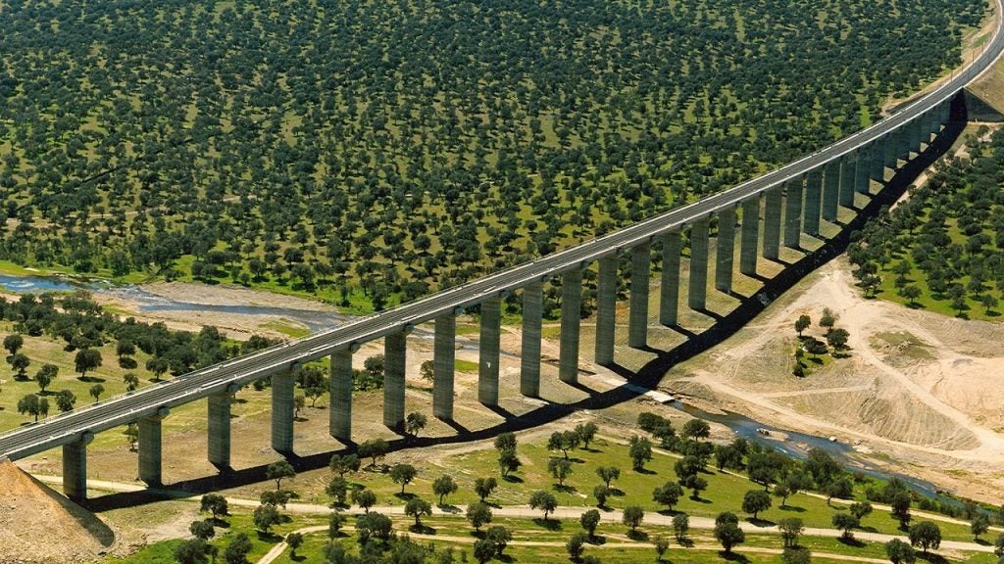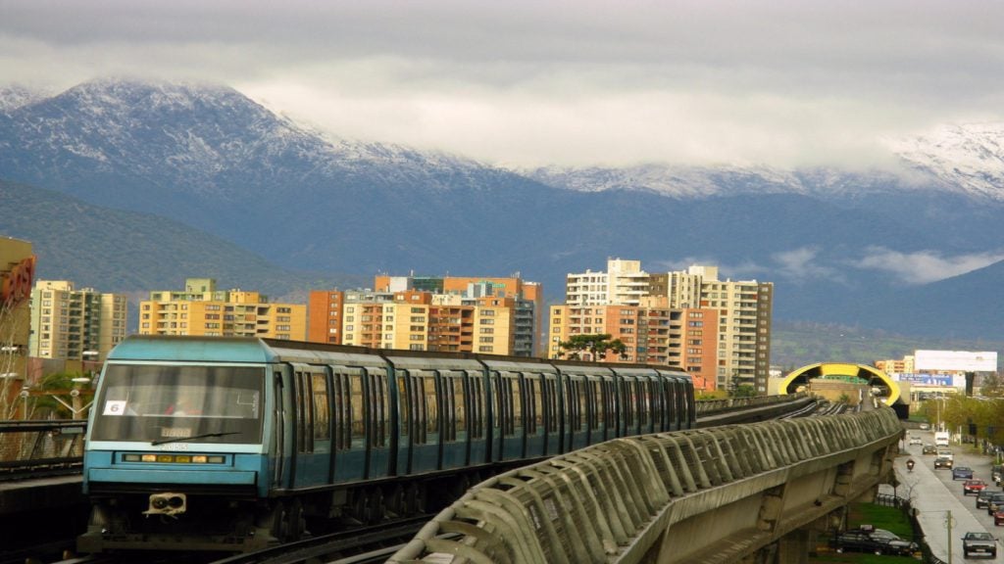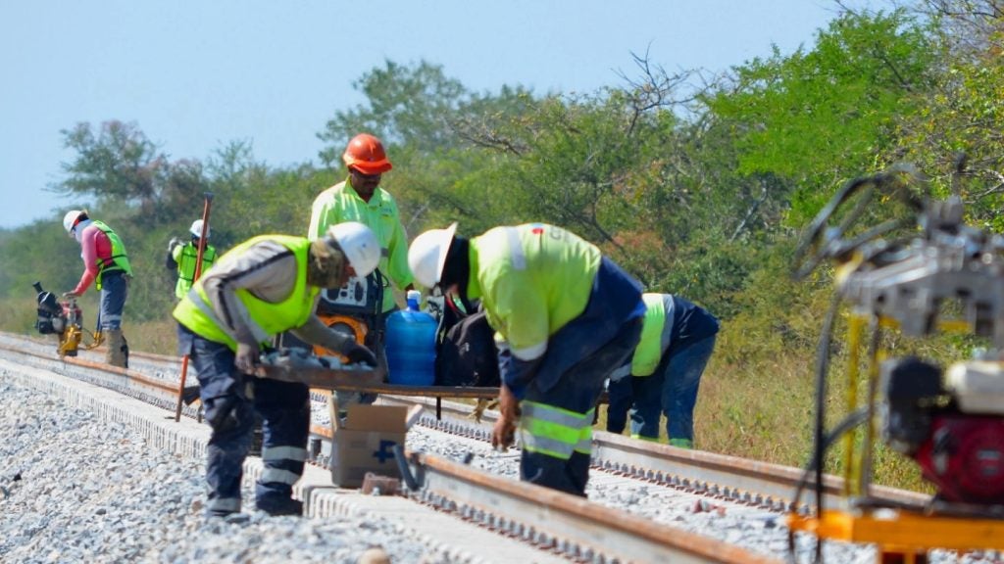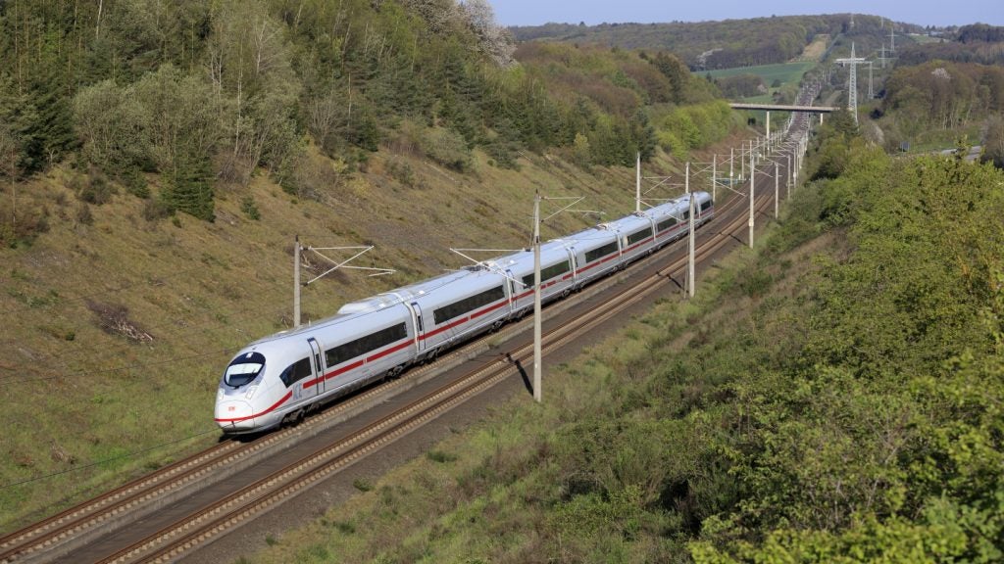Bank underground station in London, UK, has been substantially upgraded by the UK Transport for London’s (TfL) subsidiary London Underground to increase its capacity and enable it to handle 40% more passengers.
Passenger numbers have significantly increased following the upgrade project. The £700m ($836m) project involved the construction of a new tunnel, platforms, station entrance, escalators, ticket halls and passenger lifts.
Construction on the upgrade project began in April 2016. Tunnelling was completed in October 2020 with more than 200,000t of material excavated in the City of London.
The upgrade works were completed in February 2023. The project involved up to 550 workers per day during peak construction, while 38 apprenticeships were also completed during the construction phase.
Details of the Bank Station
Built in 1900 on King William Street, Bank is the fourth busiest underground interchange station. It is served by the Central, Northern, Waterloo and City lines.
The station is a key gateway into London and one of the world’s most complicated subterranean railway stations. It features three ticket halls, six lifts, ten platforms and two 300ft moving walkways.
Bank Station capacity upgrade project details
London Underground and design and build contractor Dragados developed a plan that provided improved access for passengers while reducing congestion. The main objectives of the project were to meet demand by increasing the station capacity, to decrease crowding, to improve the quality of access, interchange and ambience, and to support the city’s economic growth.
The project included above-ground construction of a new station entrance on Cannon Street at the Nicholas Lane junction, which provided direct access to Northern line platforms.
It also included the construction of a new 570m underground southbound tunnel to increase circulation space at the station and provide access to the Northern line. Over 1,000m of new tunnels were built.
The Northern and Central line platforms were linked, incorporating two 100m moving walkways. Three new banks of escalators were added to connect the Northern line with the Central line, the Docklands Light Railway (DLR) and street level.
In October 2022, the DLR and Northern Line direct interchange routes opened. A new platform and concourse opened on the southbound Northern line in May 2022.
The escalators made it simpler for passengers to navigate across the station and decreased congestion.
The station upgrade works also included two new passenger lifts for improved accessibility to the Northern line and DLR platforms. The existing lift was also upgraded.
With the completed upgrade, the station now has five ticket halls, nine escalators, ten station platforms and a total of 31 escalators.
Benefits of the Bank Station capacity upgrade project
The upgrading of the existing station has provided the public with benefits such as improved evacuation, direct and step-free access from the street to the Northern line and DLR, reduced congestion, increased circulation and more waiting space.
The expansion has created more available space at the station and significantly reduced travel times.
Contractors involved
Wilkinson Eyre secured the architecture and design contract for the station upgrade while Dragados was awarded the construction contract.
Robert Bird Group worked with Dragados as the civil and structural engineers for the upgrade project.
Planning, environment and engineering services were provided by URS and tunnelling was carried out by the Dr Sauer Group.
As the lead design consultant, AECOM delivered the project management, design management, civil, structural, geotechnical, mechanical and electrical engineering, tunnelling, pedestrian flow modelling and environmental services for the project.
CPC was contracted to provide project management, planning, programme management and post-contract commercial management services. It also managed and resolved claims, served as a project sponsor and provided strategic guidance.
Byrne Bros, a construction and engineering company, was responsible for the construction of the new station entrance and ticket hall.
SAS International, an interiors builder, collaborated with Wilkinson Eyre to support the specification of the wall linings, cladding and feature ceilings.
Renesco, a structural waterproofing and injections/grouting services provider, was responsible for the installation of waterproofing membrane systems in tunnels and grouting services.
DMC, a specialist finishes contractor, undertook the minor building works and screeding works package throughout the station, including ceiling installations, fire doors, block walls and granite portals to the DLR line.
Quod offered strategic planning guidance and expert evidence for the Bank station upgrades.

